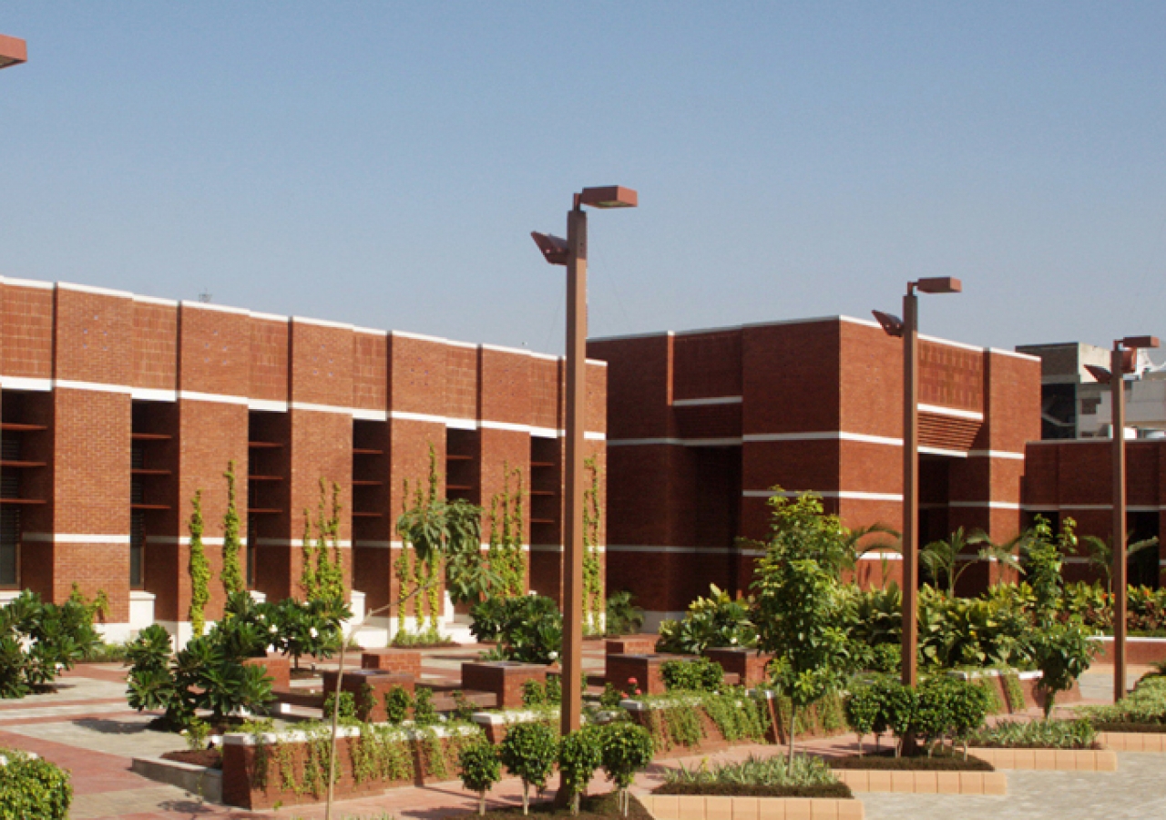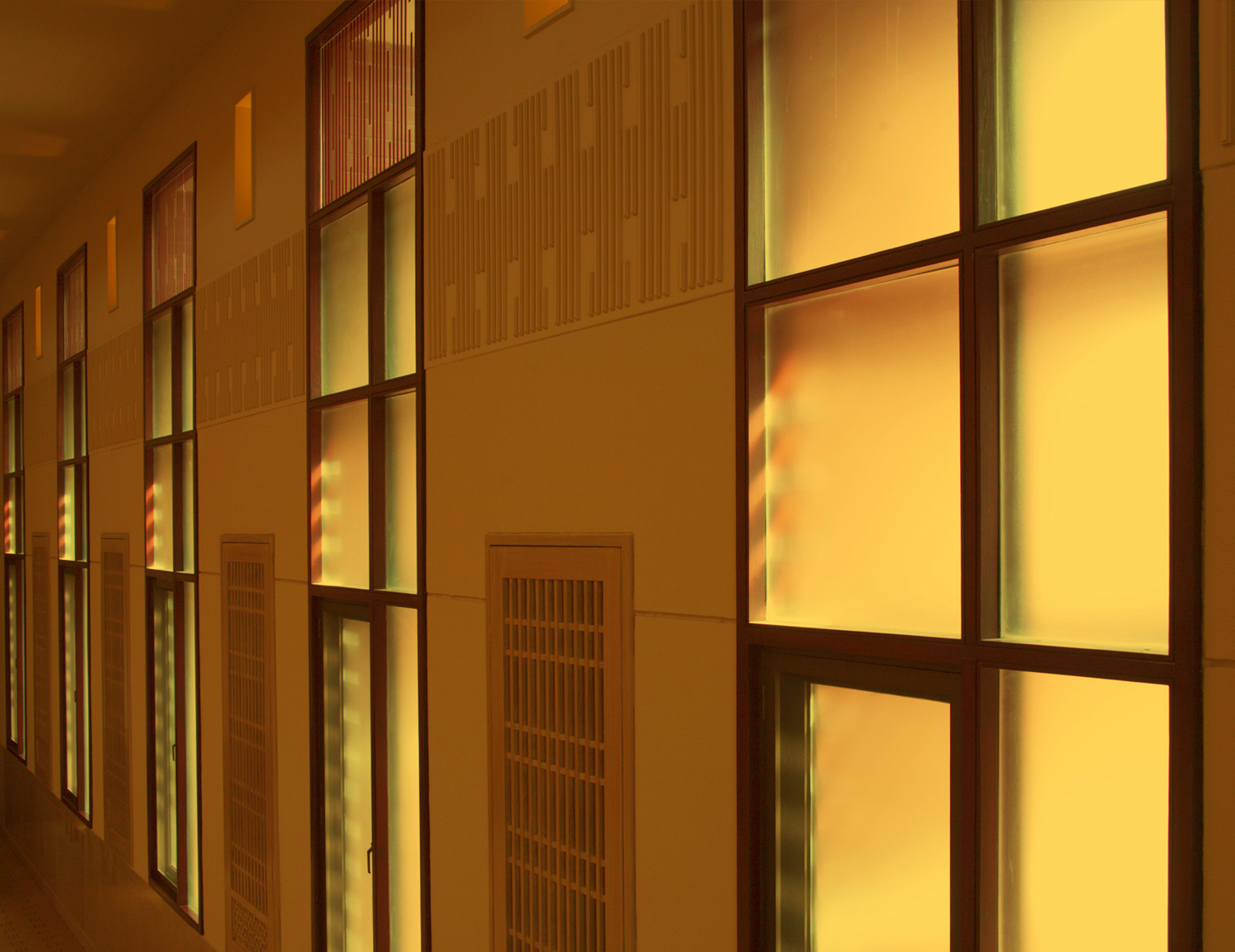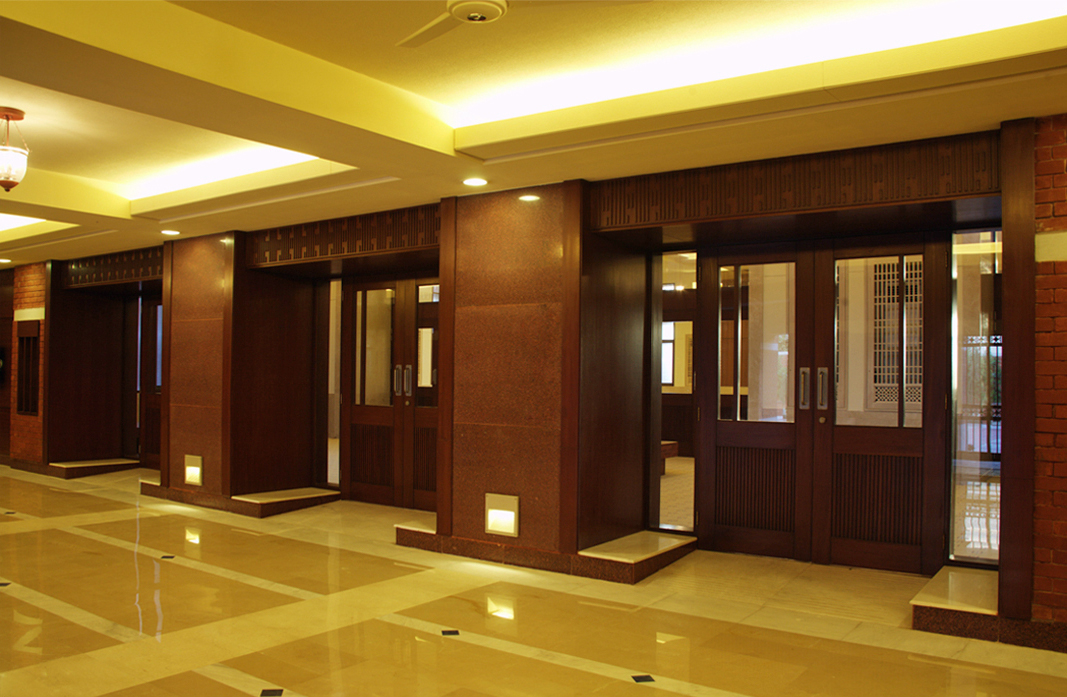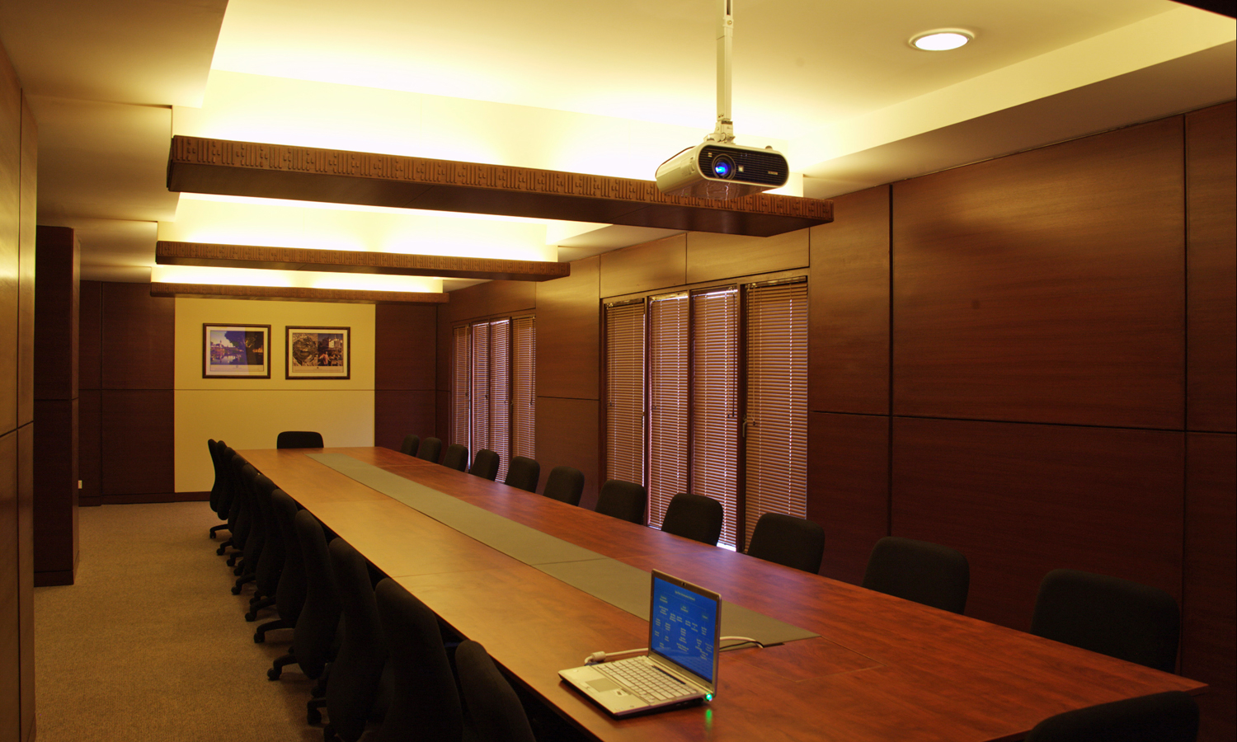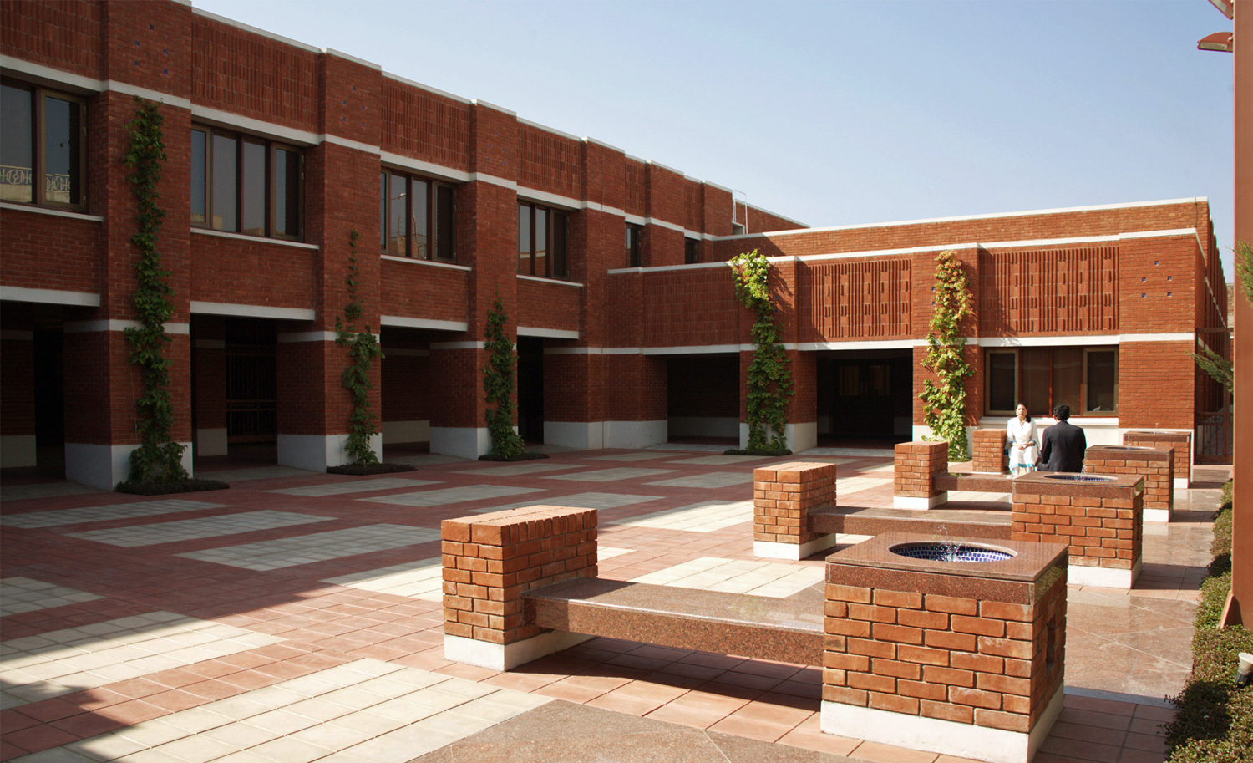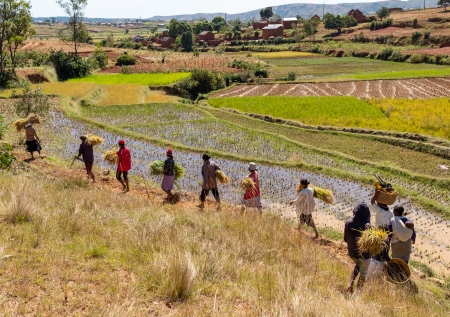
Land of the Five Rivers
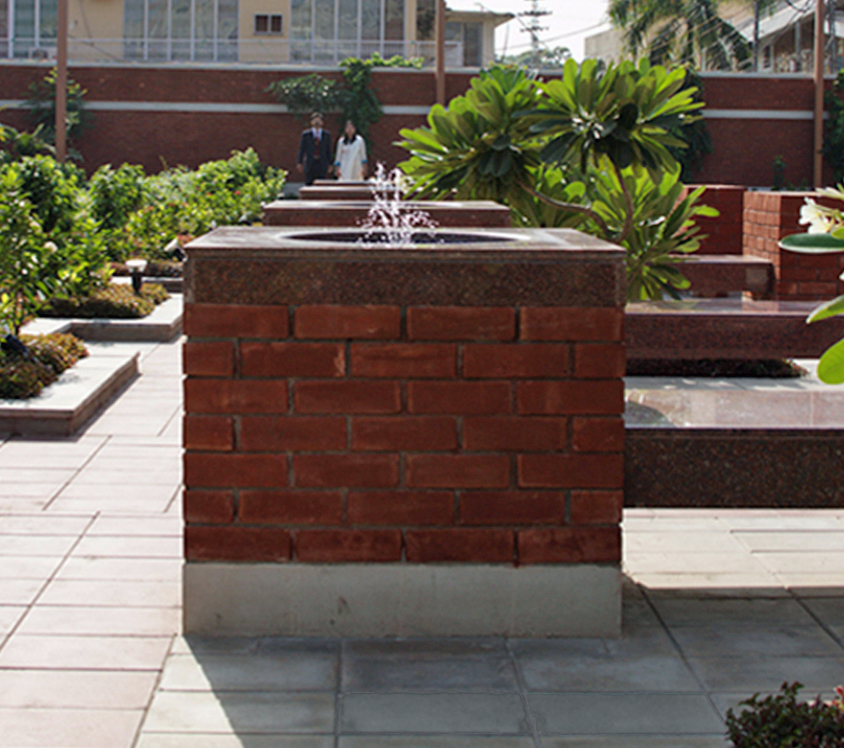 Water sprinkles from a courtyard fountain at the Ismaili Jamatkhana Lahore. Courtesy of the Ismaili Council for Pakistan
Water sprinkles from a courtyard fountain at the Ismaili Jamatkhana Lahore. Courtesy of the Ismaili Council for PakistanThe city of Lahore is the capital of Punjab, Pakistan's most populous province. The name of the province is derived from the Persian words panj, meaning “five”, and aab, which means “water”. In fact, since Vedic times the area has been known as Land of the Five Rivers.
The Ismaili presence in Punjab can be traced back at least a thousand years to Fatimid times, when Multan was a major centre for the Jamat. Historic Ismaili communities could also be found in Pind Dadan Khan, Kalianwala, Hafizabad, Sialkot and Talwandi Bhindran. Traditionally, Ismaili families in the region were traders and goldsmiths, but as the Jamat spread to other towns and villages over the centuries – and also became more urbanised – pursuits have shifted towards other entrepreneurial activities as well as higher education and professional careers.
Today, Lahore is a hub for economic activity and has attracted Ismaili families from throughout the province and other parts of Pakistan. It is home to the Ismaili Council for Punjab and other regional Jamati institutions. The new Jamatkhana articulates the Jamat's permanence in the region and is a symbol of stability and a hopeful future.

Building beautiful spaces
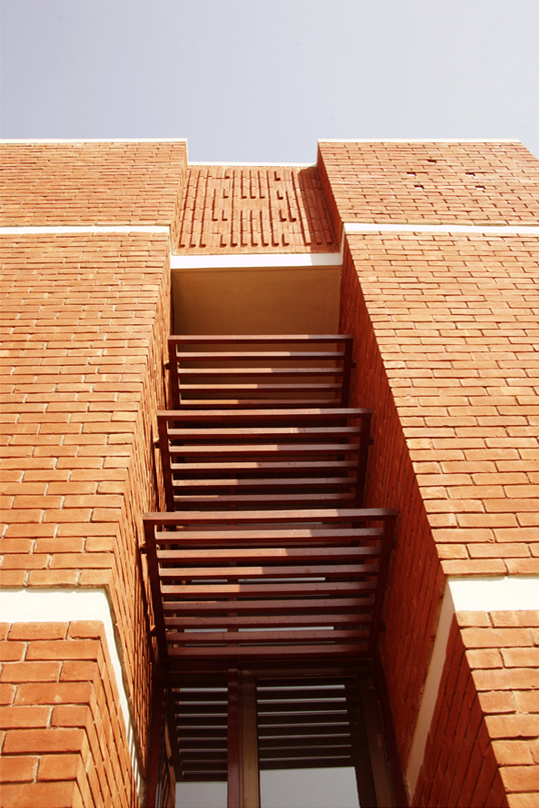 The brick-clad Jamatkhana recalls the Mughal-era monuments that dot the City of Lahore. Courtesy of the Ismaili Council for Pakistan
The brick-clad Jamatkhana recalls the Mughal-era monuments that dot the City of Lahore. Courtesy of the Ismaili Council for PakistanIn Islam, mankind is answerable to Allah for whatever it does – many of the greatest Muslim architectural achievements reflect this ethos. The design for the Ismaili Jamatkhana Lahore was conceived by Collaborative Design, an architectural firm led by Hafiz Sherali, who graduated from the Aga Khan Program for Islamic Architecture at Harvard University and the Massachusetts Institute of Technology. The firm drew inspiration from words of Mawlana Hazar Imam, and sought to conceive “a Jamatkhana and Centre which represents our respect for our past, our belief of today, and our hope for the future.”
The brick-clad Jamatkhana strikes a dignified presence. Its structure and hued exterior is influenced by the Mughal-era architecture prevalent in Lahore, and conceals intricately detailed interior halls and courtyards. Spaces for prayer, learning, work, and social exchange bridge the spiritual realm with the rhythms of everyday life.
In the Holy Qur'an, paradise is depicted as a garden – an image that has greatly influenced the role of landscaping, and resulted in jewels like Lahore's Shalimar Gardens. In the new Jamatkhana, peaceful courtyards, the cool shade of trees, the sound of running water in fountains, and colours and fragrances emanating from the natural landscape come together to create a space of tranquility.
The complex is a series of interlinked buildings with changing textures and patterns, highlighted by the interplay of light and shade. The use of geometry as an organising element generates the spatial environment of the Jamatkhana, and symbolic elements are pervasive. For example, the building has five squares used five times, five half cut domes, five distinct panels in the mihrab wall, and the complex is laid out in five distinct divisions. Traditional elements such as darwaza (the grand portal gates), courtyards, balconies and patios combine mass, space, light and geometry to add embellishment and organisation for the complex.
The use of natural materials align with function in the thick walls clad in local brick that insulate the building from noise, and in the deep-set teak wood windows adorned with patterned glass to keep out the heat of the city. The structural design provides seismic resistance, utilising a series of concrete bands that embrace and unify the building. The ornamentation on the facade makes subtle use of blue lapis lazuli stone and the pathways are paved with rich terracotta and grey concrete pavers. Inside, the beige coloured marble is cool and comfortable.

Walking through the complex
In Islam there is no dichotomy between din and dunya – the material and the spiritual realms converge through their essence. Mirroring this notion, the consistent geometric pattern on the external façade and the inner prayer hall – one composed in brick and the other in wood – reflect harmony between the outer and inner dimensions. A sandwich is produced between the outside brick forms in continuous band with the inner delicate wood inlay.
The main access to the Ismaili Jamatkhana Lahore is through a portal gate opening on to the arrival courtyard. A flag mast is situated in the centre of the rotunda and a copper sculpture by Ismaili artist Amin Gulgee rests on a granite-clad base. The office block is positioned behind the Grand Portal, a symbolic centre of the complex, where Jamati institutions, guided by the vision of the Imam of the Time, carry out their work.
The importance of intellectual development is underlined by a library prominently placed off the arrival courtyard and administrative offices. Teacher educators' space, a library and Council Chambers for formal meetings are located on the first floor and planned around an internal courtyard providing natural light and interaction with green spaces.
The grand courtyard has the prayer hall on its main axis, while the religious education centre, seminar rooms, meeting rooms and offices for volunteers are positioned on the two shorter sides of the courtyard. After passing through the colonnade and turning a corner that deliberately reorients the visitor towards qibla, the prayer hall becomes visible through a pair of wrought iron gates. The entrance to the prayer hall lobby is clad with brick using the same material as the colonnade, and smartly accommodates the shoe counters. The anteroom beyond gives way to the prayer hall.
The mihrab wall is the culmination of the visual journey of the complex. Adorned with marble and wood inlay cladding, it is highlighted by a wainscot of local beige marble and painted wood inlay framing it with a band. Each panel uses geometric patterns in threes and fives and the rich carpet is custom-designed to work in harmony with its design theme. Five half cut vaults allow the northern light into the prayer hall, while keeping out the intense rays of the sun. The inverted light pelmets bring soft diffused light to the prayer hall.
After prayers, members of the Jamat may choose to stroll the gardens and courtyards of the complex, where they will find indigenous species of shrubs and plants selected for their rich foliages, fragrances and colours. A paved terracotta walkway hems the periphery of the lawn and the buildings, beckoning a leisurely walk in the summer mornings and cool evenings. Courtyards with granite-clad benches and the soft running sound of the water invite social interaction and quiet personal reflection.

The Lahore Capital City Jamatkhana marries traditional design and local culture into a beautiful and functional complex. The architecture speaks to the aspirations of a Jamat that is hopeful of its future, while firmly rooted in the rich and complex heritage of this great city.
This article has been adapted from a piece published in the March 2011 edition of The Ismaili Pakistan.

