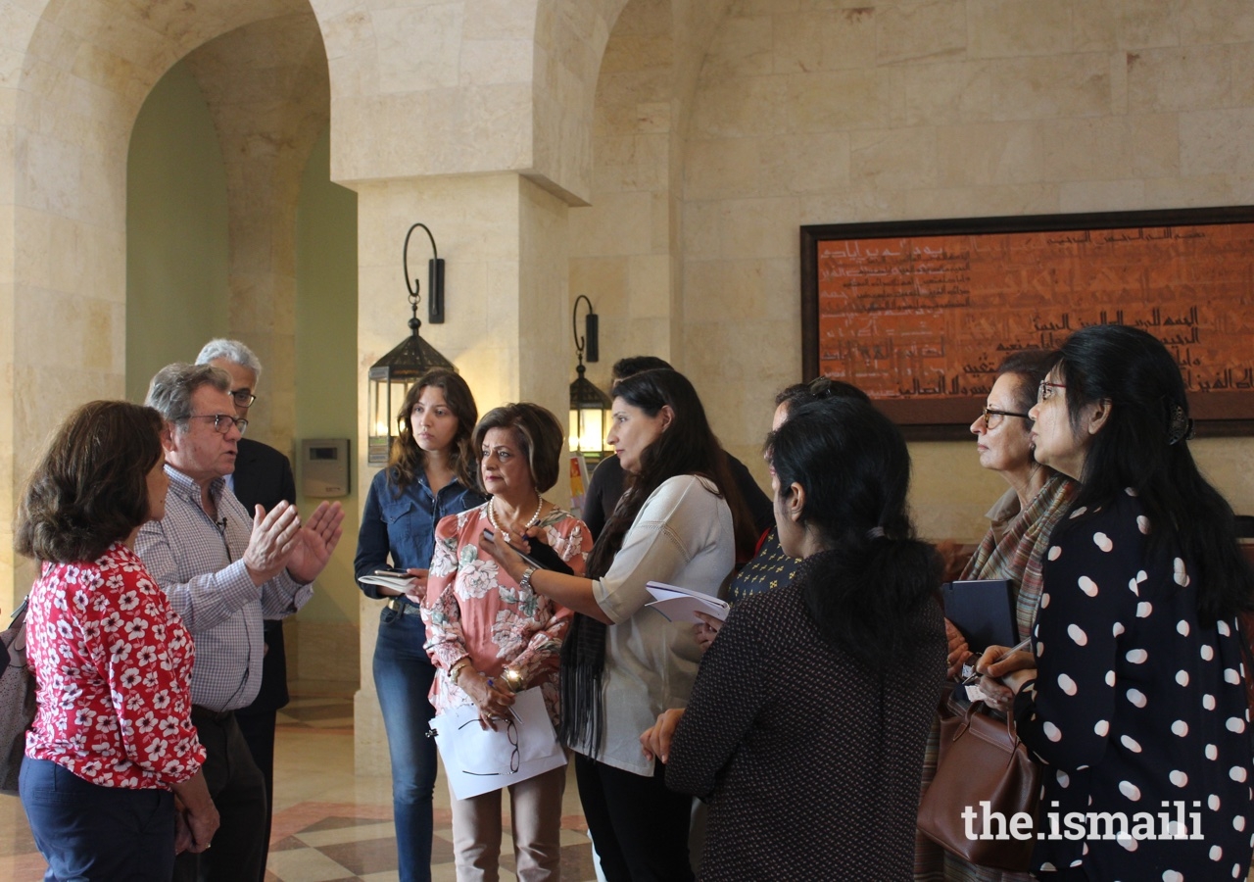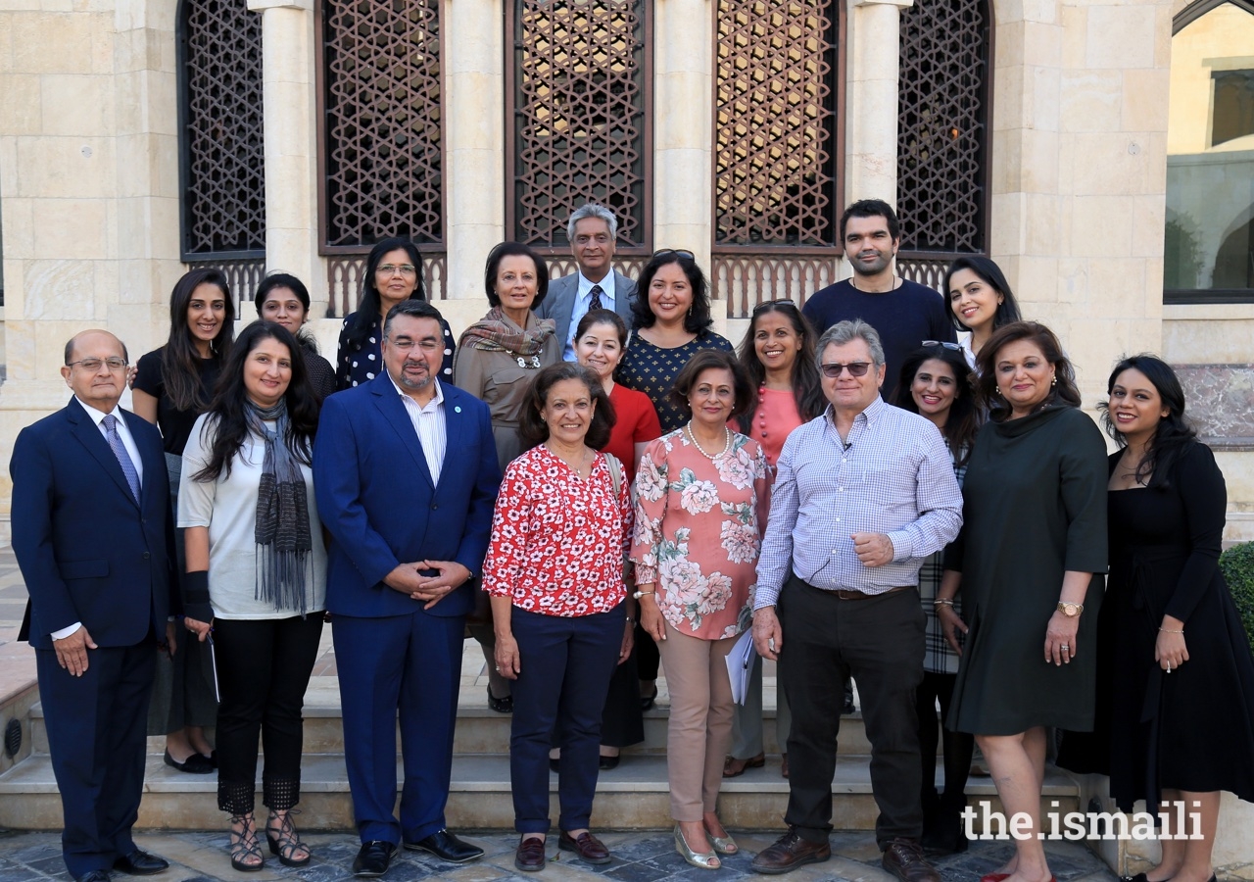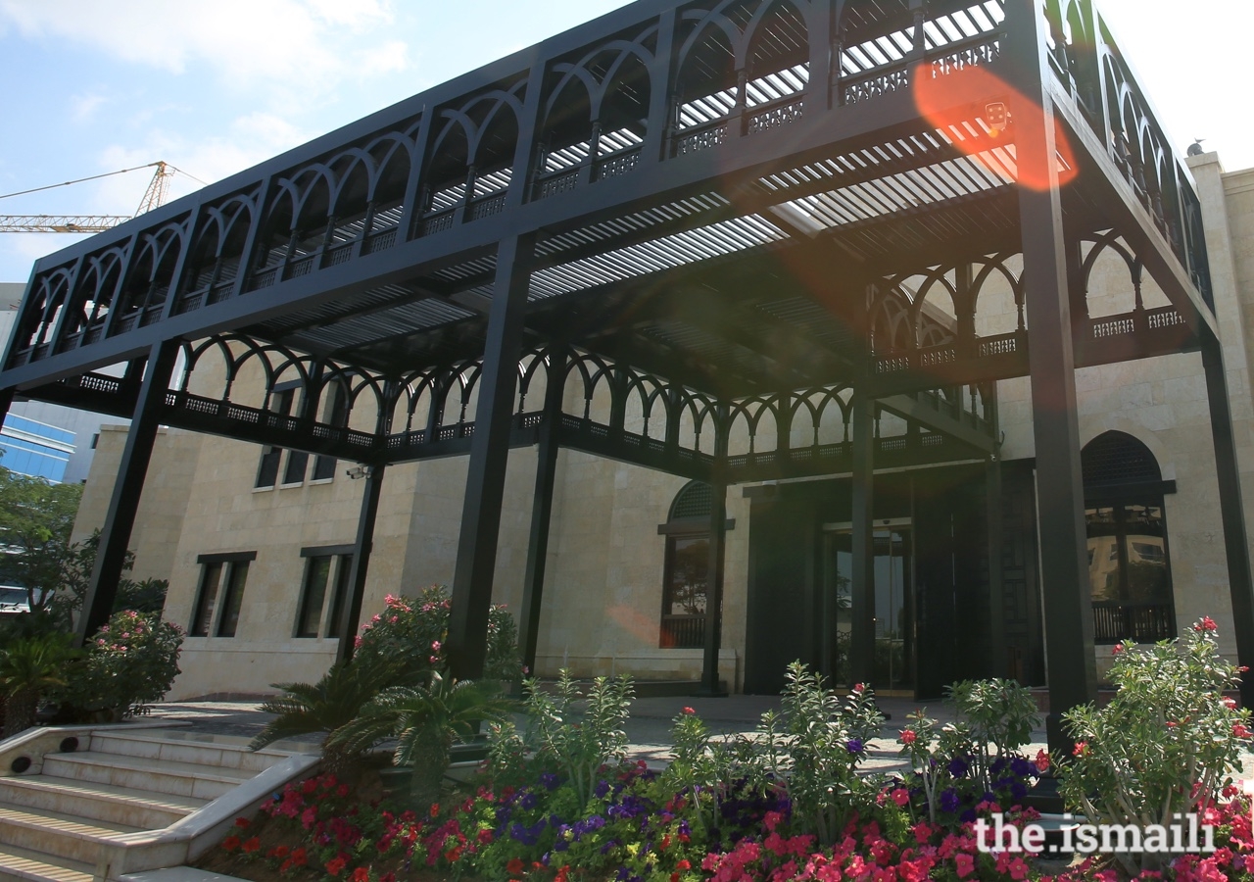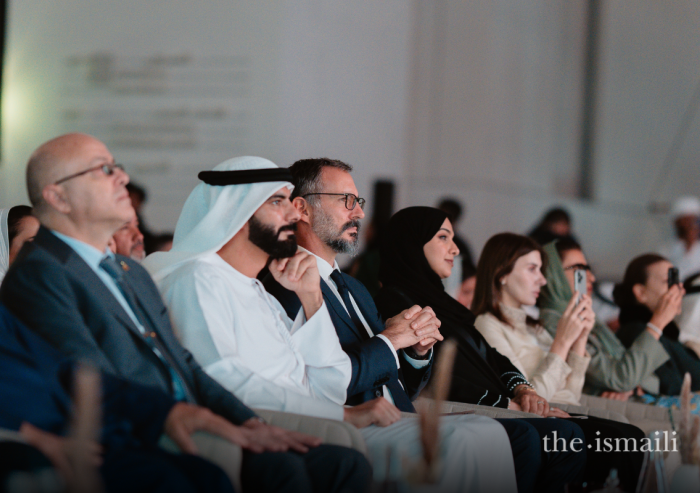During their visit, the Egyptian duo spoke passionately about their initial challenge of creating a building to suit the configuration of the land, and design a centre that was welcoming for both visitors and community members. This led to the creation of grand domes, large corridors, and calming geometric designs and fountains. They chose to place the largest dome, octagonal in shape, supported on meticulously engineered heavy corbels, in the centrepiece of the building: the Jamatkhana prayer hall, to draw one’s senses inwards and upwards.
“The love, passion, and humility that exuded from the architects themselves, gave us a renewed understanding of the statement ‘to build something that reflected Islamic architecture and yet showed humility in a built form,’ said Nilufer Verjee, the tour ambassadors’ team lead. “We were moved by their presence. It appears apparent to us all now, that the Centre also reflects their love, attitude, and ethics in a built form, so dear to Mawlana Hazar Imam."
Leaders of the Jamat and tour ambassadors had the fortunate opportunity to participate in a rare tour of the building, guided by the architects themselves, and posed them a series of questions about the design features, the function, and vision of the building:
The Ismaili Centre Dubai is known as an oasis of refreshing calm and refined distinction. How did you ensure a sense of order and harmony in its design, in a region where steel and glass structures have often set the trend?
That’s a difficult one, because it was the only choice we had. This was the vision of His Highness. He wanted this, and we are glad to have been able to read between the lines of what he wanted and manage to actually build it. Our success in this project as well as the Azhar park, was the result of us really being able to feel what was wanted in the brief that was given to us. His Highness wanted a high profile Jamatkhana and a high profile Ismaili Centre. The building was not to be just a functional place, but had to serve a different purpose at the same time for both the community and its guests. But this would not be possible if we had been requested to make something that fitted the surrounding trends.
A similar project was the Hilltop Restaurant and Terrace located within the 30-hectare Azhar Park in Cairo. Given the importance of the location, where we have the most important mosques in the world such as the Mohamed Ali Mosque, the restaurant needed to be unique. some people would go there to have lunch, but it meant to serve an additional purpose as well. We were able to feel and sense that purpose of the Azhar Park, and we think that is why he commissioned us.
What feature of the Ismaili Centre makes you most proud and how did it come about?
The whole harmony and simplicity of the building, and yet with a very intricate design. This kind of simplicity as we say in Arabic, sahel almomtanee looks very easy and obvious to create, but it is not. The amount of work behind this design, not only by us, but also Nizar Shariff and Sadrudin Inayatali, took many hours of meetings to form.
There are many features in the building, but the most successful one is the way you reach the Jamatkhana as you go through the building. The quality of each space that you walk through from the entrance hall to the passage, to the seven-sided dome, the opening where you leave your shoes, and finally enter the Jamatkhana is an urban design — it is like a city design. It is not just about designing of the individual spaces, but the design of one’s journey from the door to the main function of the building. I think this is the real success. It makes you forget all the streets outside. It’s like an oasis: once you enter, you forget the city; and this is a success.
From the sunken water channels and carved hardwood floors, to the striking prayer-hall dome; the skilled craftwork and artistry is clearly evident. What do these touches add to the function of the space?
There are very different answers to all of these questions. If and when we design our house, we make a courtyard because we believe a courtyard should be an integral part of any building. In all cultures and countries, it brings a part of the sky into the building. This is one element that was not written in the brief, yet we have seven courtyards in this building. This is a principle of architecture we believe in. Whenever we can we put in a courtyard, it’s a must, even in a small villa, as it allows the lighting in the building to be different.
We believe that beauty resides in nature, more than in manmade things. So when we use materials like wood, marble, and stone, and respect those materials — not just for cladding but in the way they are meant to be used, the result will be inevitably good. Adding features such as domes, walls, stones, and introducing water elements in fountains, requires skill. Like Hassan Fathy, you need to use detailing and ideas in proper balance. To find the right balance, an architect has to refrain from incorporating every thought and remain focused on the end result.
You have designed various types of buildings in many different parts of the world. Is there a particular period of history, or school of thought, which influences the style of your designs?
No, I am not partial to any particular one. I observe continuously when I travel and absorb the various forms and styles of architecture, from Japan, to the history of Egypt, to monuments of Europe and France. When you have all this in you, it’s your responsibility to produce something to match that level.
What advice would you share with young people who aspire to become more involved in creative and artistic fields?
I would encourage them to learn about the work of Hassan Fathy, and the concept of vernacular architecture. I would recommend that they create a vernacular attitude within themselves and always keep the motive in mind. You cannot create something that is internationally viable and good until it is rooted. There is a sequence in creating, even if it is a modern building.










