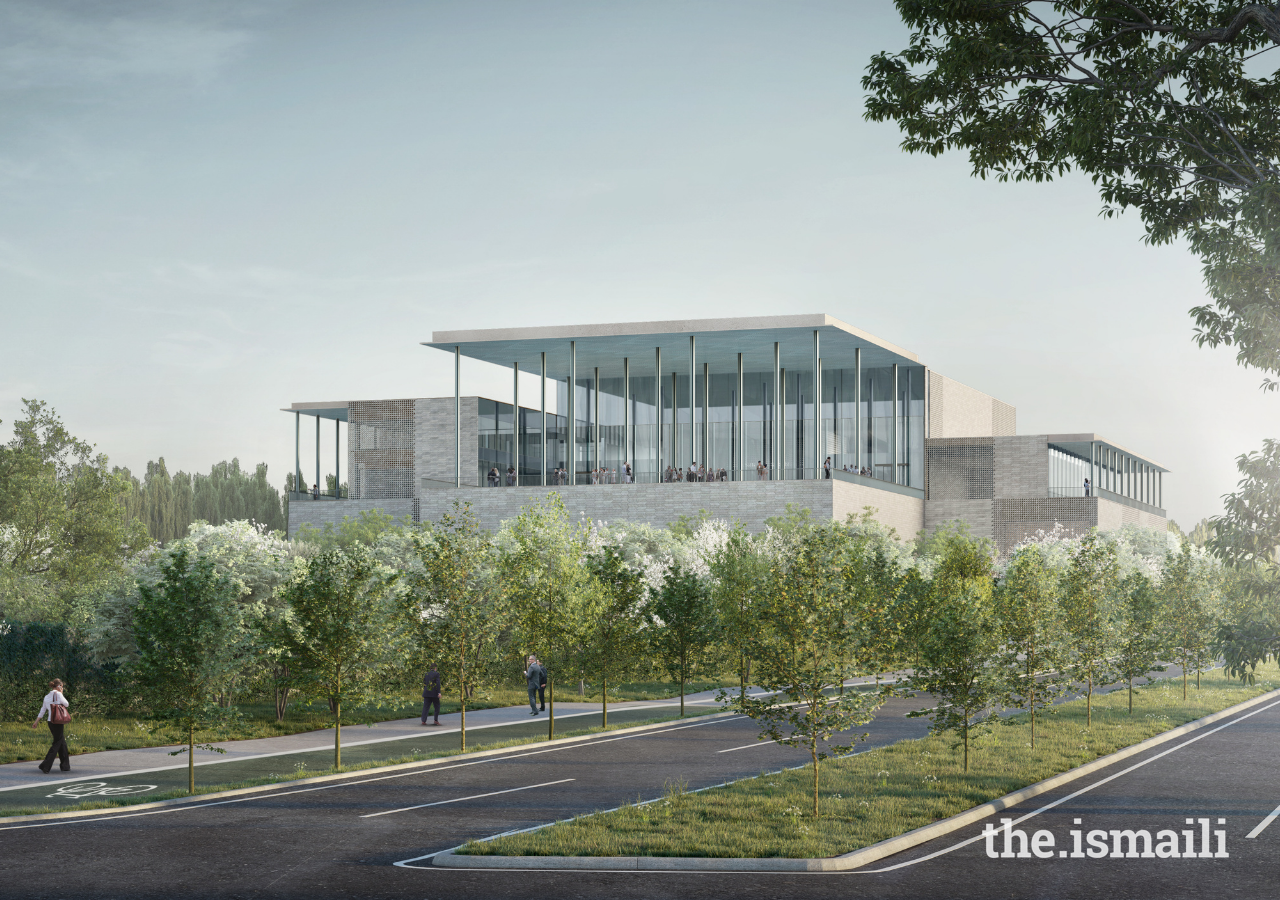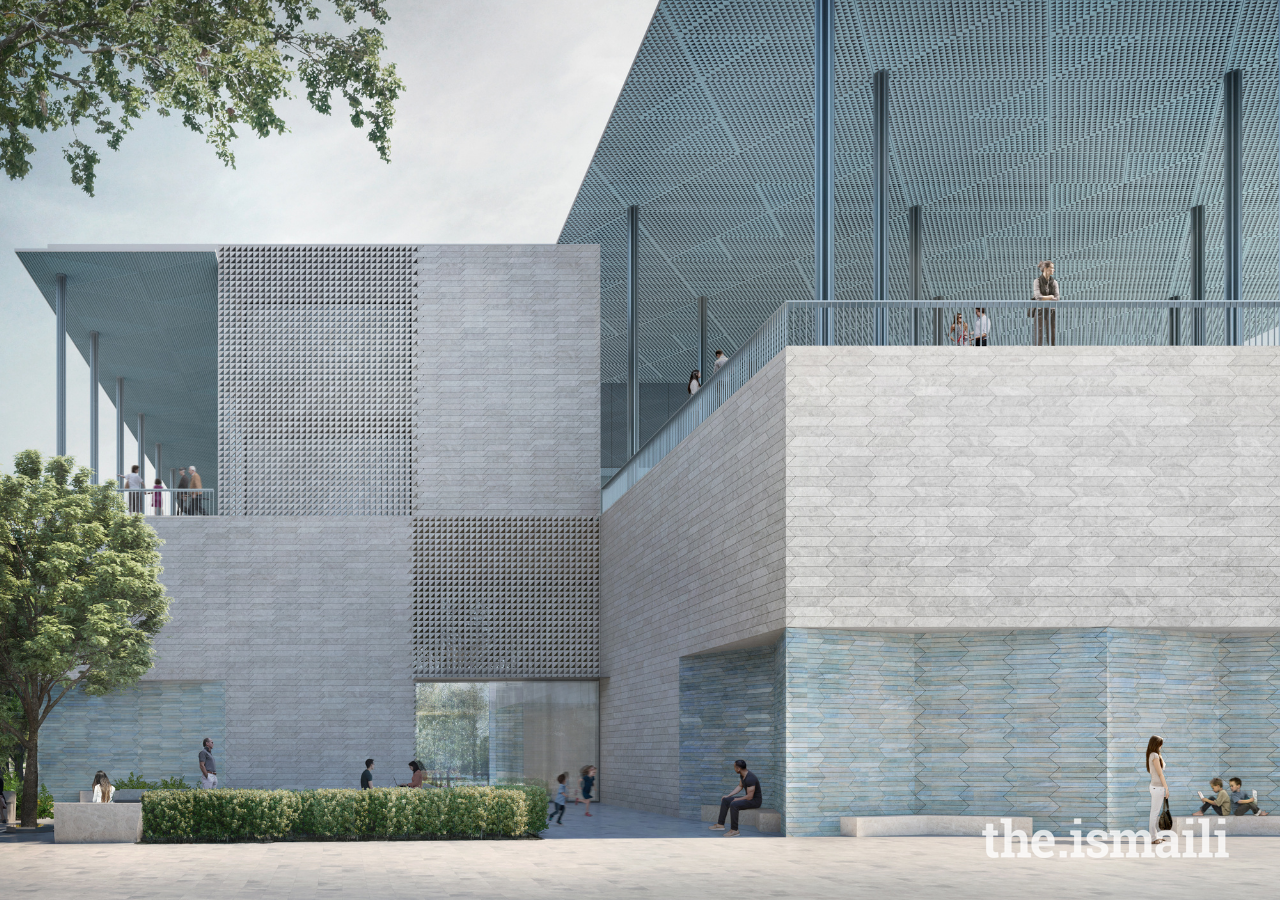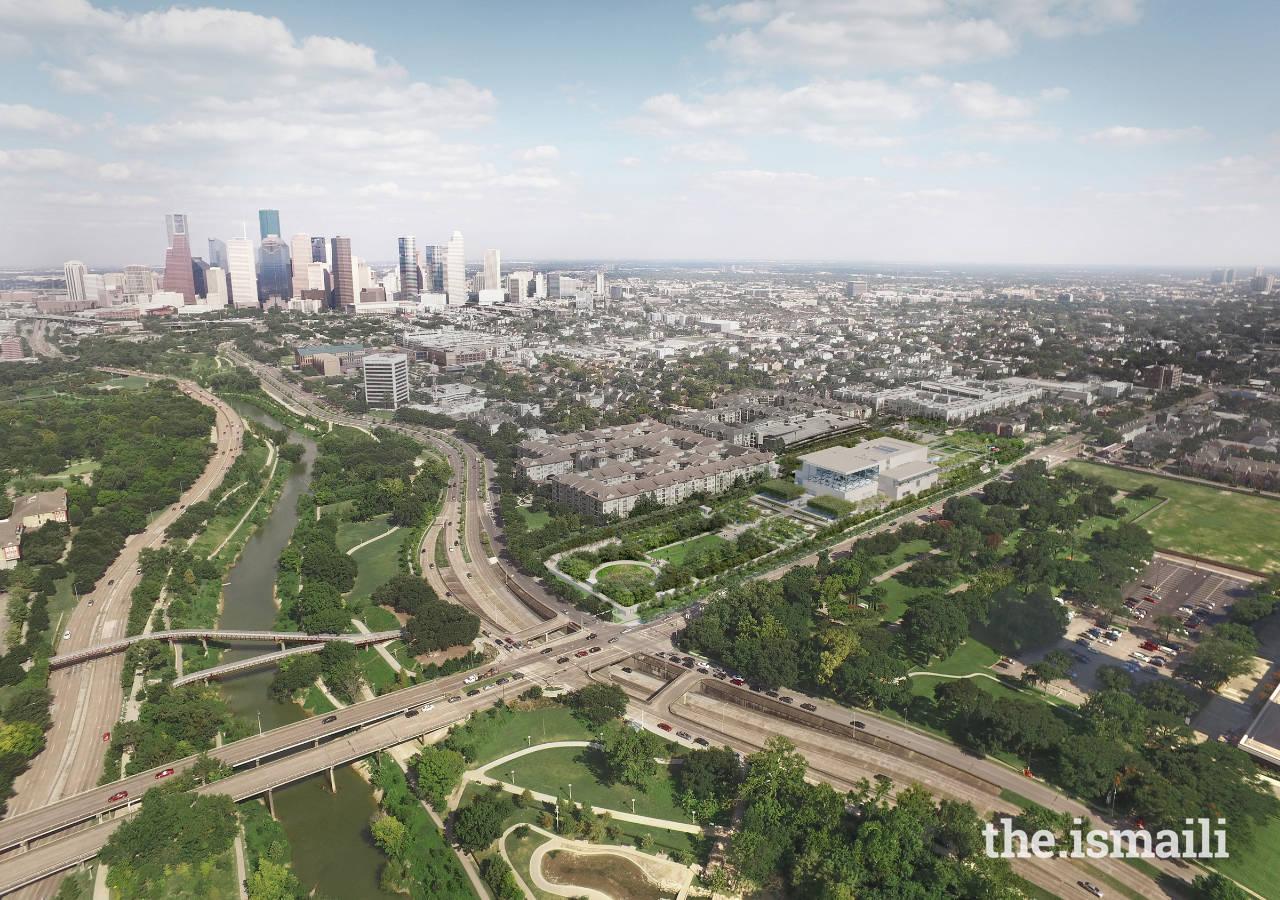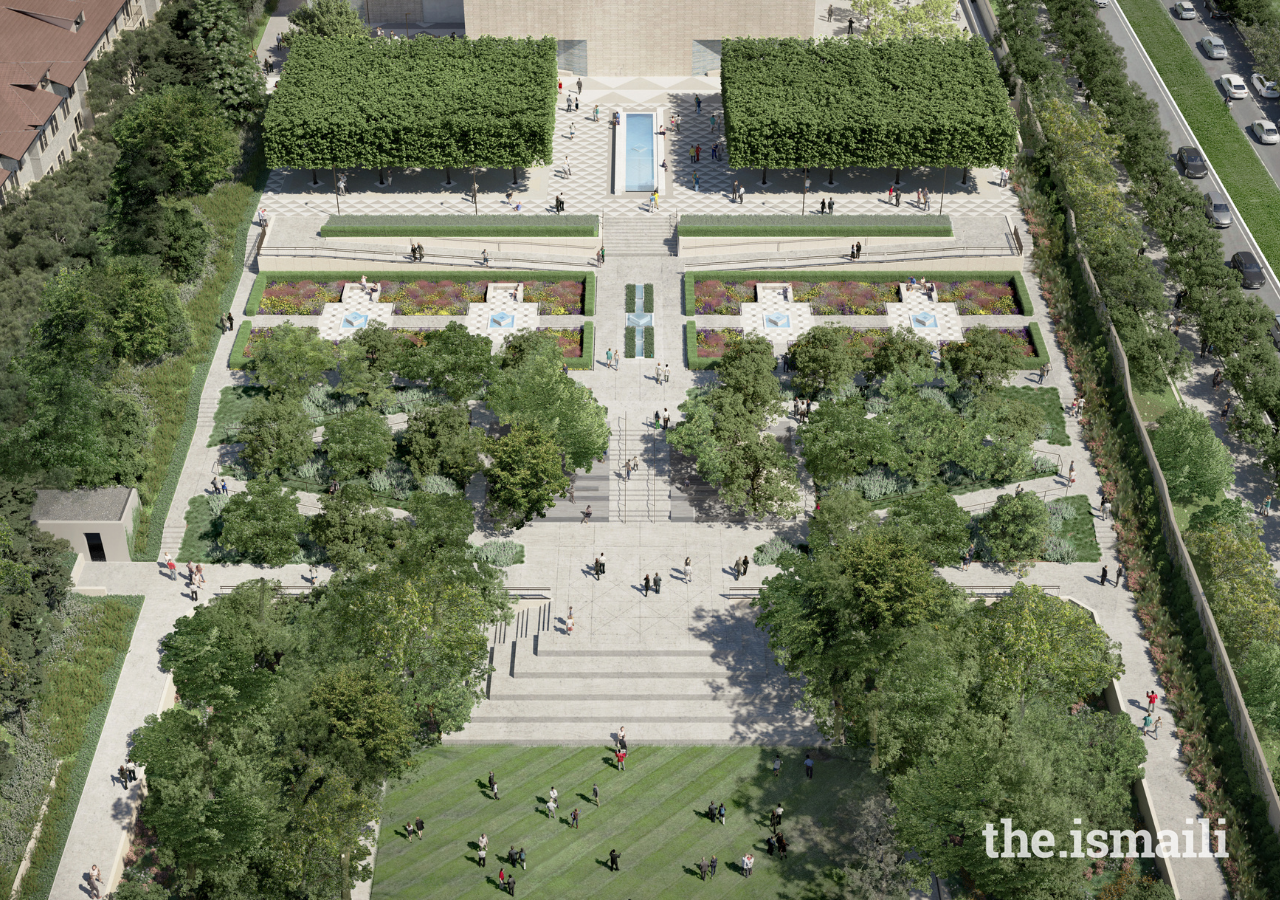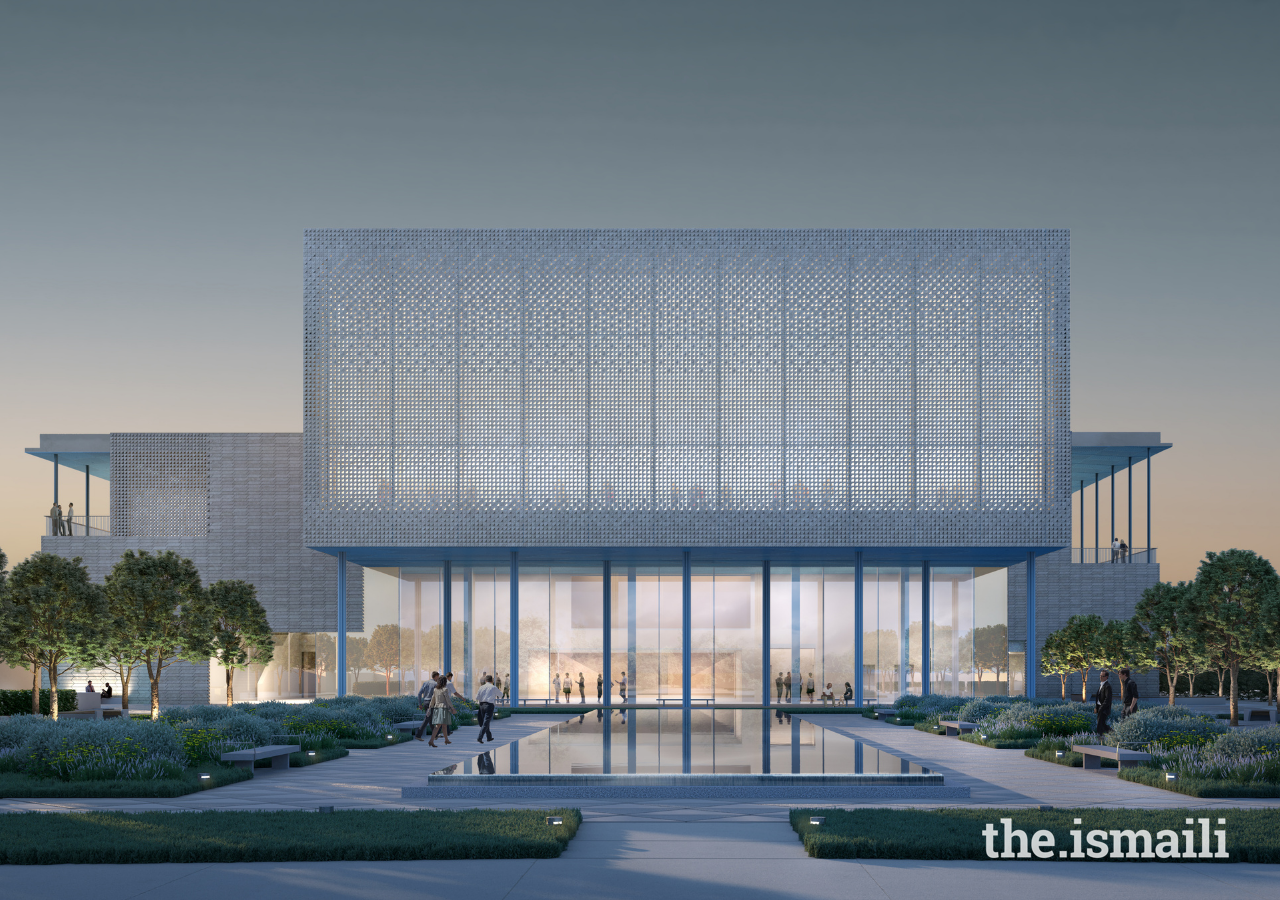After many years of anticipation, designs of the forthcoming Ismaili Center in Houston were presented today at a special event hosted in Texas and streamed live around the world. An esteemed design team shared plans for the site’s building and gardens with civic officials, community representatives, architects, leaders from civil society, and the media.
Al-Karim Alidina, President of the Ismaili Council for the United States, conveyed gratitude to Mawlana Hazar Imam for establishing the first Ismaili Center in the USA, and expressed his hopes for what Houston's newest cultural asset will mean for the Jamat, its neighbors, and the wider community.
“This center is designed,” he said, “with the purpose of serving as both a Jamatkhana for the Shia Ismaili Muslim community to come together for prayers, spiritual search, and contemplation; as well as an ambassadorial cultural center for the city and state, driving knowledge sharing and thought partnership.”
The new Center will express in physical form the Jamat’s commitment to building a pluralist society and finding ways to unite diverse people and cultures. “It will be a place of gathering for the Ismaili community, where people of all faiths will be welcome,” President Al-Karim added.
Joining a network of prestigious yet unique sister sites located in London (UK), Lisbon (Portugal), Dubai (UAE), Dushanbe (Tajikistan), Vancouver and Toronto (Canada); the Center in Houston - through its exceptional form and function - will acknowledge the Jamat’s 1,400 year history, while in parallel, embodying the hopeful aspirations of the Ismaili community.
Dialogue in different forms
Internationally acclaimed architect Farshid Moussavi, who was selected in 2019 as the lead architect of the Center, explained the broader context and the design team’s thought process behind the newly revealed plans.
“I have been fortunate to work in different capacities with His Highness for about 11 years, first through the Aga Khan Award,” she said. “I was part of the Jury, then I was for ten years part of the Steering Committee.
At the time I didn’t really know that this was going to prepare me for this task,” Ms Moussavi continued.
“We have tried to work with Islamic design philosophy, and celebrate its singularity and unique qualities as well as the features it has in common with Western design, so that the building, both through its fabric and through the way it is used, would act as a symbol of dialogue.”
The Center’s design is contemporary, yet reflects a historically rooted, rich architectural heritage. It combines modern architectural technology with traditional Persian forms and ornament, including ceramic mosaics and mashrabiya screens.
The building interior will include three atriums acting as common, flexible spaces between rooms dedicated to specific events. Each is designed in such a way as to fill the heart of the building with natural light and views of the sky above.
“The Center will elevate, yet again, Houston on the world map as a global city where people of all backgrounds can come together,” reflected Mayor of Houston Sylvester Turner in his remarks.
“This notion of learning about and accepting differences amongst peoples and communities, what we call pluralism, is central to the Aga Khan’s vision for the survival of an increasingly interconnected world,” he continued. “The Ismaili Muslim community in Houston and the United States continues to actualise the values that these Centers aim to promote - friendship, service, and mutual understanding.”
Architect of record, Paul Westlake, described the building as a “tool for elevating the human spirit,” and “a symbol of the values and of the virtues of the Ismaili faith.” He added that this was “architecture as art,” drawing attention to the beautiful spaces, intricate geometry, authentic materials, and highly crafted work. “It is inspiring and contemplative, and quietly monumental,” a building that will be recognised internationally.
Open on all sides
A unique feature of the new Center is the inclusion of three iwans - rectangular covered verandas, common in Persian buildings - supported by 49 slender columns, encouraging visitors to congregate in the building’s outdoor areas to enjoy views of the gardens and the city beyond.
In being open on all sides and visible from all approaches to the site, the iwans will make the Ismaili Center open and inviting in every direction. At night, they will transform it to a beacon of light along Houston’s Montrose Boulevard and Allen Parkway.
The structure contains exposed steel encased in concrete for sustainability and longevity, assuring a lifecycle of 100 years or more. Externally, the Center’s light-colored stone walls, described as a ‘tapestry in stone,’ contain alcoves and screens, allowing Houston’s heat to dissipate, while providing shade and ventilation.
From wherever one enters the site, visitors will be welcomed by garden spaces. The concept of a centrally-located building surrounded by gardens has been part of the architectural heritage of the Muslim world for many centuries.
“The relationship between building and nature is an important characteristic of Persian architecture, and generally in Islam,” observed Ms Moussavi. “We took that harmony between the two as one of the starting points in the project.”
The Center’s landscaped gardens will provide a sense of serenity and peace, offering a respite from its urban surroundings. They will include several live oak and peach tree-shaded areas, fountains, flowerbeds, lawns, walkways, and a large amphitheater in a sunken lawn. These will be spaces of solace, providing for the rejuvenation of the mind and the spirit.
The project’s landscape architect, Thomas Woltz, stated that the Center’s design is reminiscent of Islamic-inspired landscapes yet the horticulture is indigenous to Texas, allowing the Jamat to identify with its historic roots and traditions while relating to their local environment. He envisioned that it would be a “joyful landscape full of colour, year-round.”
“It is my sincere hope,” added Mr Woltz, “that this project brings greater understanding about the beauty and complexity of the history of the Muslim world.”
The building and its gardens will aim to build bridges through intellectual exchange by hosting concerts, recitals, plays, performances, exhibitions, conferences, seminars, conversations, book launches, and community gatherings.
“The Ismaili Center, Houston, is a beautiful and timeless gift to the Jamat and local neighborhood in Houston, and I am honoured to be part of the building project,” said Hanif Kara, a structural engineer and professor at Harvard Graduate School of Design.
“Its design reflects the values and aspirations of the Ismail community here and around the world. Responding to the needs of the time, the design team has conceived a solution that is productive, relevant, and resonates with the next generation.”
As the event concluded, the audience were left eagerly anticipating the start of construction and landscaping work of the newest Ismaili Center, which will in time become a welcome landmark in the country and in the lives of the Jamat in the United States.
“In the evenings, the building will glow like a lantern, inviting one inside,” Ms Moussavi articulated. “It will be a monument to openness and dialogue.”
Article from the.ismaili (13/11/21)
https://the.ismaili/global/news/institutional-news/ismaili-center-housto...

