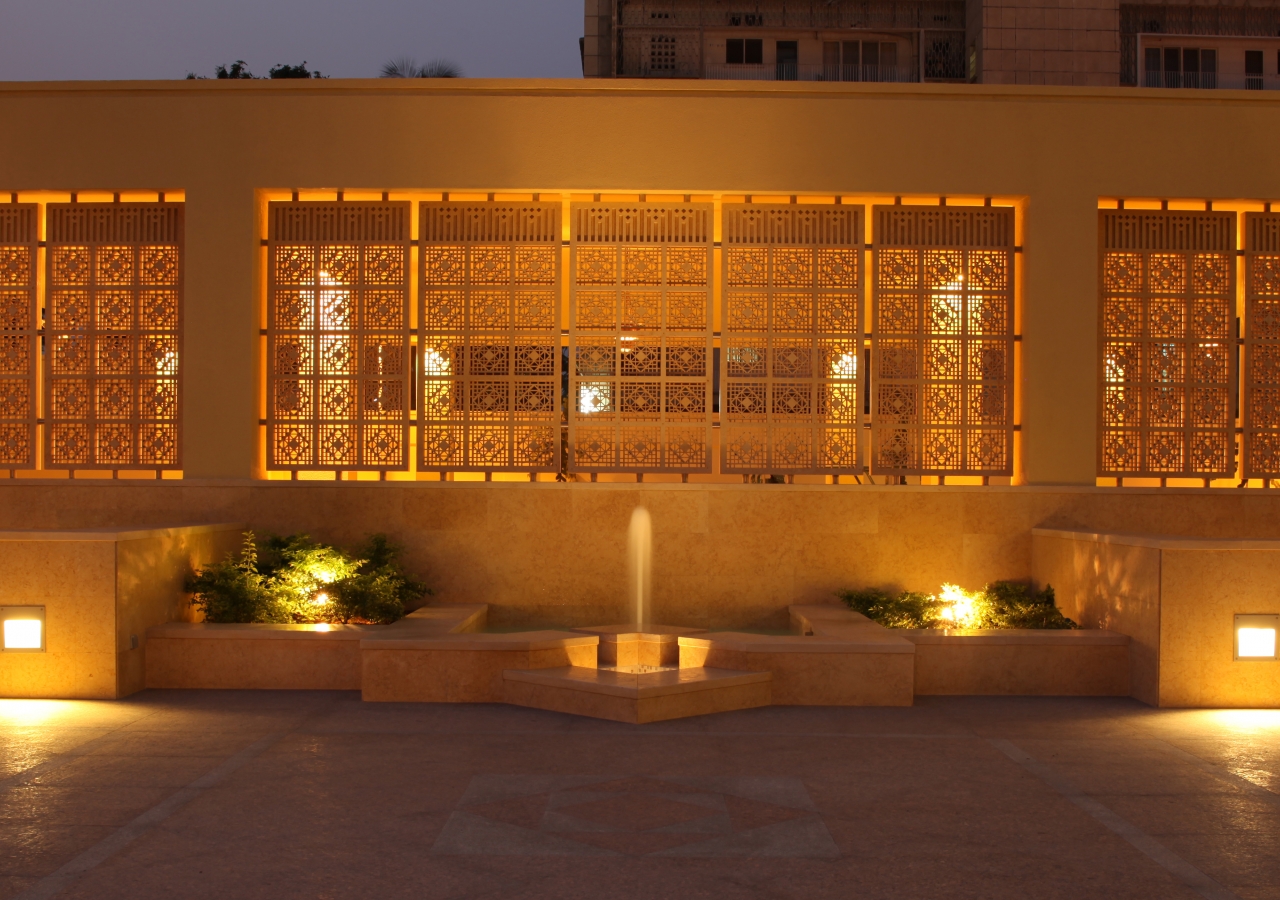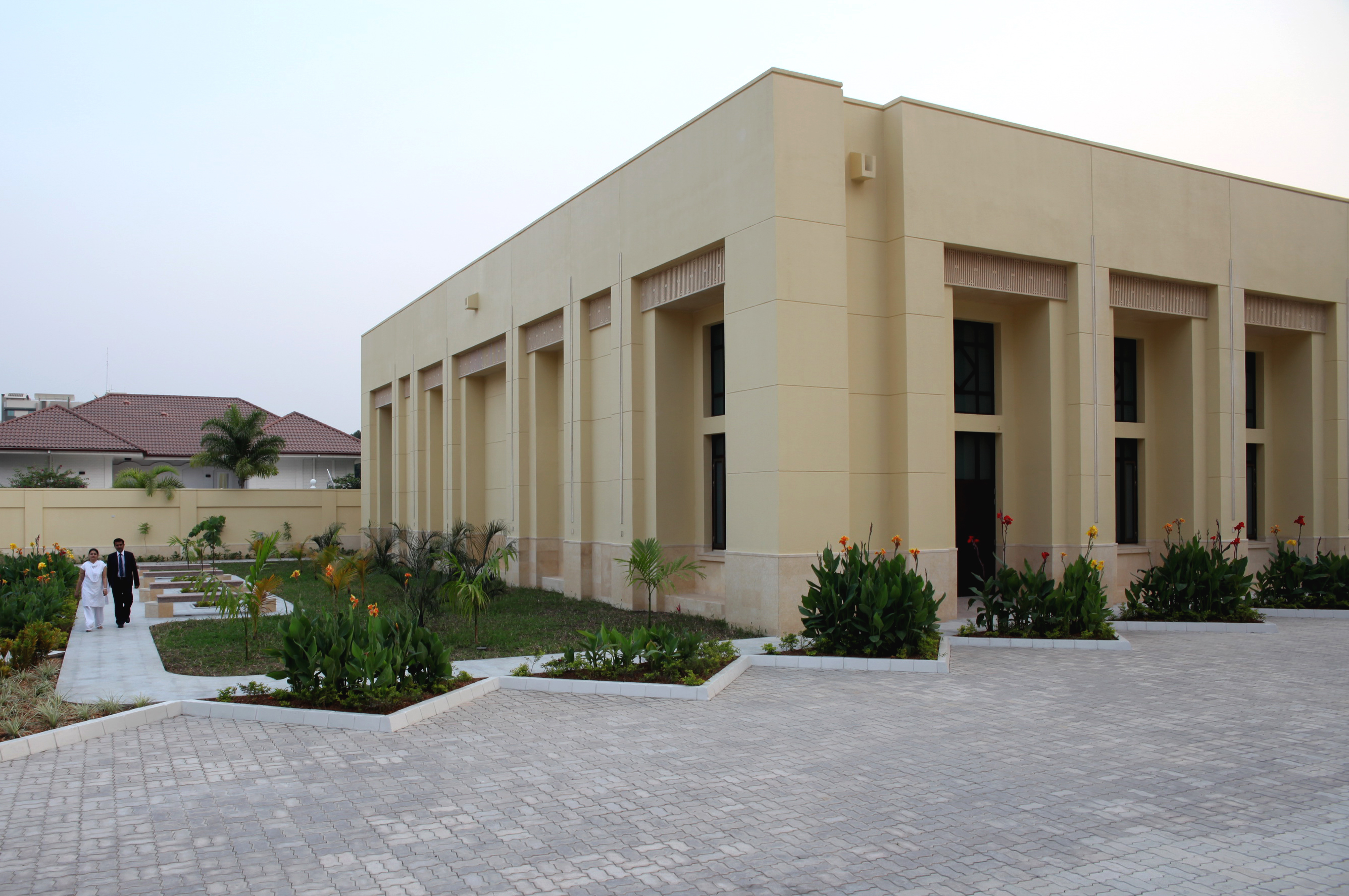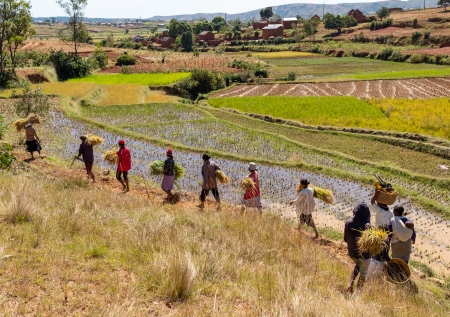Water trickles gently from the fountains. Sweet fragrances waft through the air from the garden beds. A flutter of colour can be seen amidst the foliage of surrounding trees.
Standing at the centre of the Grand Courtyard of the Ismaili Jamatkhana and Centre, Kinshasa, it is easy to lose oneself.
The 16th of August 2013 was a historic day for Ismaili Muslims in the Democratic Republic of Congo. After several years of planning and anticipation, the doors to the new Ismaili Jamatkhana and Centre in Kinshasa finally opened.
The establishment of a Jamatkhana and Centre of such prominence in Kinshasa is a mark of confidence, both in the growing sense of opportunity in the DRC, as well as the regional importance of its capital city. Boasting a population of more than 10 million, this one-time fishing village on the banks of the Congo River is now the political and economic centre of the third largest country in Africa, serving as headquarters to numerous companies and international agencies.
Over the past few years, flourishing opportunities and improving conditions have attracted many Ismailis to the country. The turmoil of yesteryear is widely relegated to the past – stability has ushered in new hope and optimism. Families are drawn to the country by meaningful employment and the promise of a better quality of life; in this they follow a path well-trodden by Ismaili pioneers of decades past.
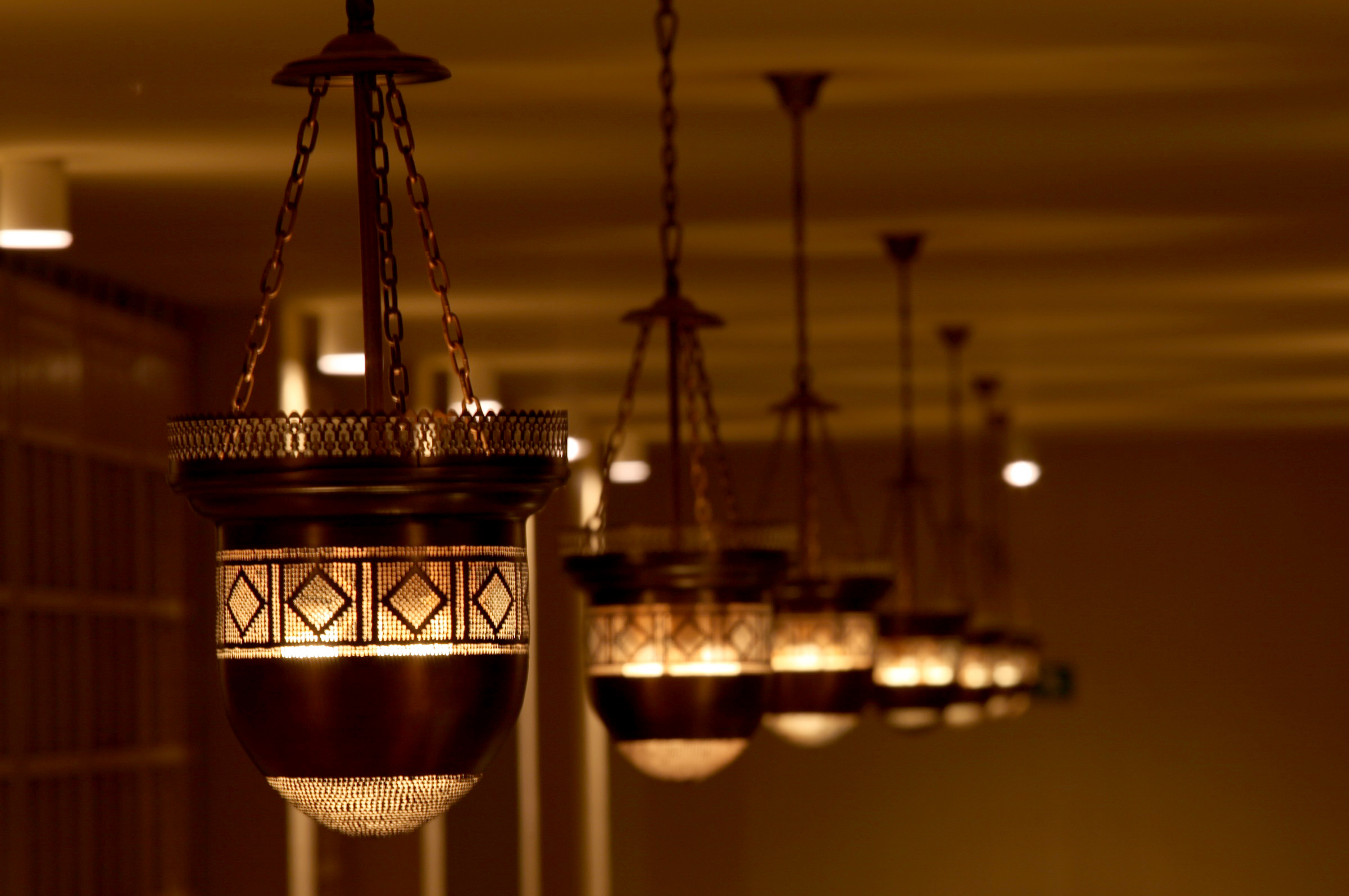 These copper lanterns were fabricated in Iran for the Ismaili Jamatkhana and Centre, Kinshasa, where they hang today. Courtesy of the Ismaili Council for the DRC
These copper lanterns were fabricated in Iran for the Ismaili Jamatkhana and Centre, Kinshasa, where they hang today. Courtesy of the Ismaili Council for the DRCPioneering spirit
Ismailis are said to have first arrived in the country in the early 1900s, when Congo was administered as a colony of Belgium. Many were adventurous entrepreneurs, who travelled by dhow to East African port cities like Dar es Salaam, and delved into the interior of the continent to arrive in Kalemie (then known as Albertville) on the western shores of Lake Tanganyika. Using the town as a foothold, they ventured to places like Kisangani (then Stanleyville), building them into important commercial centres of their time.
During the first few decades of the 20th century, many Ismaili families made Congo their home, and by the late 1940s the community had a growing presence in Kinshasa. The Jamat found opportunities in the import of manufactured goods and the export of commodities, as well as in wholesale and retail trade.
The community remained committed to their home country through the heady days of the independence movement, and the tumultuous years that would follow. In the 1970s however, new government policies made it difficult for some residents of Indian descent to stay in the country, and many – including Ismailis – reluctantly left.
But as political headwinds changed and instability gave way to new order, the Jamat began to return. Today, a majority of the country's Ismailis reside in Kinshasa, but there is a growing presence in other cities such as Lubumbashi, Matadi, Goma, Kisangani, Kolwezi and Kikwit.
News of the construction of the new Jamatkhana and Centre did not go unnoticed; preparations were made for the arrival of members of the Jamat from Kinshasa, other parts of the DRC and abroad, to mark the special occasion.
Form, function and faith
 The square-in-square motif is visible in this etched glass chandelier hanging in the Ismaili Jamatkhana and Centre, Kinshasa. Courtesy of the Ismaili Council for the DRC
The square-in-square motif is visible in this etched glass chandelier hanging in the Ismaili Jamatkhana and Centre, Kinshasa. Courtesy of the Ismaili Council for the DRCSet on a 7 500 square metre parcel of land, the Ismaili Jamatkhana and Centre is in a mixed neighbourhood of schools, office buildings, apartments and homes. The building houses a prayer hall, social hall, religious education classrooms, a learning and resource centre, as well as spaces for early childhood development and offices for various national Jamati institutions.
The building's majesty is immediately apparent as one enters the compound through its main gates. Though the complex has three distinct sections, they are interlinked by a shared fabric of textures, surfaces, colours, patterns and the interplay of light. From under a covered footpath, one emerges into the aforementioned Grand Courtyard – cleverly hidden by panels of limestone trellis.
Niches built into the interior side of the courtyard walls provide seating space for a quiet conversation or for personal contemplation. Two flagpoles stand sentry at the far end, their flying banners visible to passers-by.
The building's façade is framed by a Grand Arch, supported by four massive circular columns that give a three-dimensional quality to the entrance. The covered archway is a fulcrum between the courtyard and the social hall, the open and the enclosed. It serves as a symbolic reminder of that existential balance that each person must strike between din and duniya (the spiritual and the worldly), the life of today and of the hereafter.
On the other side of the portal, the Social Hall is bright and lively. Light pours in from twenty skylights, with a chandelier hanging from each. During the day, the sun's rays playfully tease with the geometrical patterns that adorn the marble floor. Along one side of the hall, a copper sculpture by Amin Gulgee provides a striking representation of the first verse of Surah Iqra.
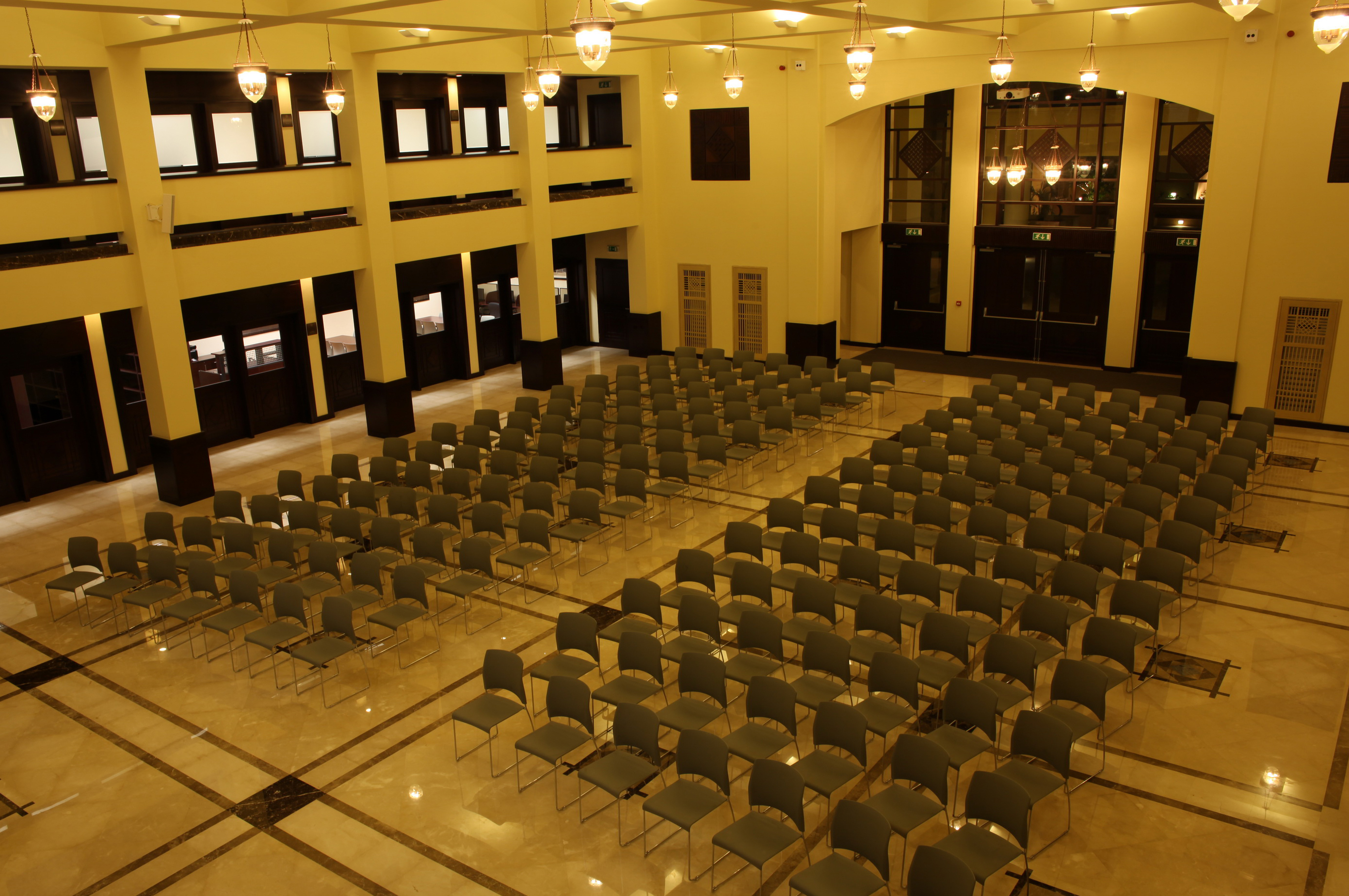 The Social Hall is as a multi-purpose space with capacity to host gatherings of some 200 people. Courtesy of the Ismaili Council for the DRC
The Social Hall is as a multi-purpose space with capacity to host gatherings of some 200 people. Courtesy of the Ismaili Council for the DRCDesigned as a multipurpose facility, the social hall serves as a congregational space after prayers, and is equipped with a multimedia system to host seminars and conferences. It is also a hub from which other facilities in the complex can be reached.
From the social hall, two staircases and an elevator provide access to the upper floor, where Jamati institutional offices are located. The Council Chambers are positioned along the central axis of the building, surrounded by offices and classrooms for religious education and for early childhood development programming. Restrooms, storage, a pantry and area for food preparation are all located on the ground floor within easy access of the social hall. The shoe area is located at the far end, concealing the anteroom. The ceiling of the anteroom features coffers lit by lighting coves and chandeliers. The subdued mood of the space calms the supplicant as they prepare themselves for prayer.
The anteroom gives way to the Prayer Hall. A mihrab of five panels of wooden inlay stands from floor to ceiling, communicating the grandeur of the space. A custom designed carpet covers the floor, lit gently from above by chandeliers that hang from the coffered ceiling. Wooden lattice covers the windows, permitting light while maintaining the hall's privacy.
A sense of spirituality
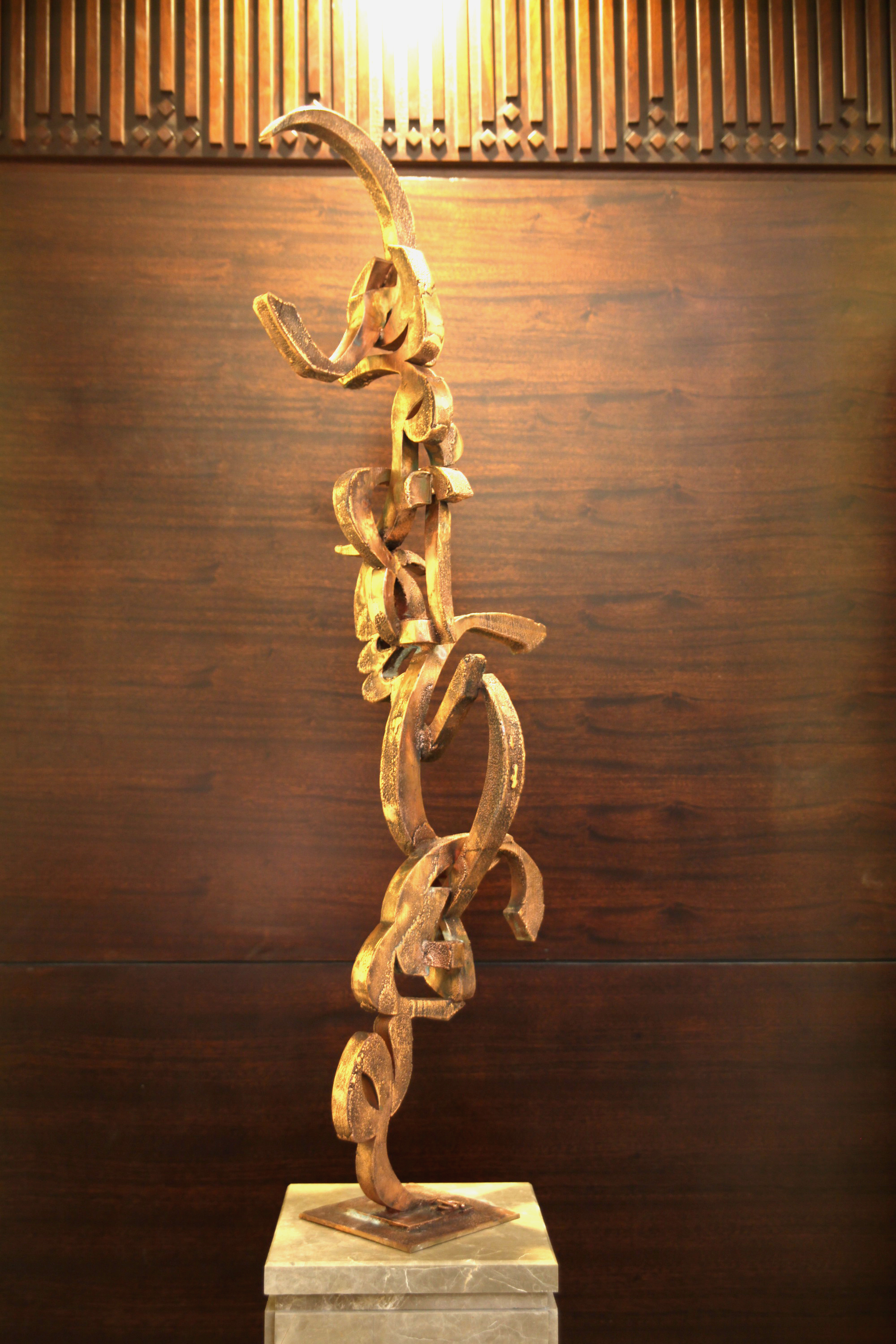 Sura Iqra, represented in a copper sculpture by Amin Gulgee, which sits in the Social Hall of the Ismaili Jamatkhana and Centre, Kinshasa. Courtesy of the Ismaili Council for the DRC
Sura Iqra, represented in a copper sculpture by Amin Gulgee, which sits in the Social Hall of the Ismaili Jamatkhana and Centre, Kinshasa. Courtesy of the Ismaili Council for the DRCArchitect Hafiz Sherali went to great lengths to ensure that while the Ismaili Jamatkhana and Centre would have a contemporary design, it would be anchored in Islamic architecture, tradition and heritage. The building's progression – from outside the complex, into the courtyard, proceeding inside all the way to the prayer hall – enables the individual to shed concerns for the material world and orient themselves towards the spiritual. Geometric patterns, in threes and fives, repeat throughout the complex, etched and crafted in limestone, granite, marble and wood. They serve as a reminder of Allah's infinite power.
The perimeter of the building is surrounded by gardens and planters, boasting arboreal designs and incorporating a variety of indigenous species of evergreen and deciduous trees and shrubs, as well as plants selected for their foliage, fragrance and colour. The lawn is punctuated with focal plant species that provide points of interest amid the green serenity. A paved flame finished granite walkway hems the periphery of the building and provides an opportunity for a leisurely walk around the complex.
The Ismaili Jamatkhana and Centre, Kinshasa is a contemporary complex that blends together timeless traditional design principles. It provides an environment for spiritual contemplation and reflection, and represents a new milestone in the long history of the Congolese Jamat, which continues to build on its pioneering spirit in a country of growing opportunity.

