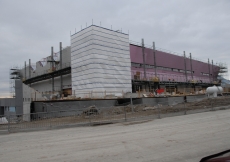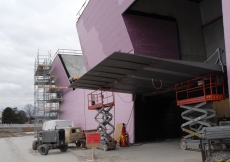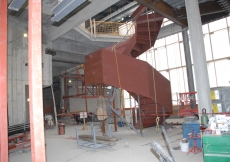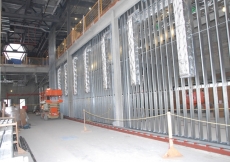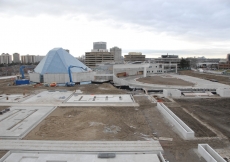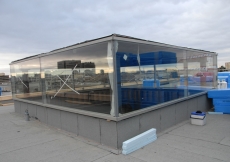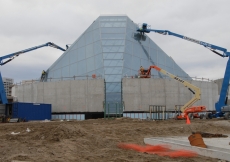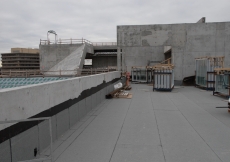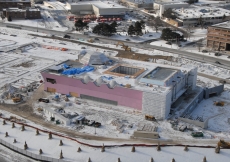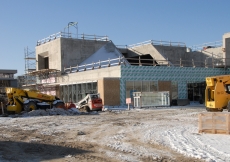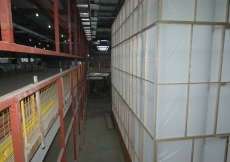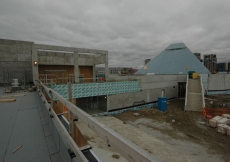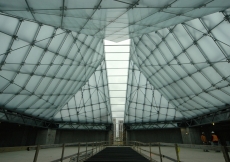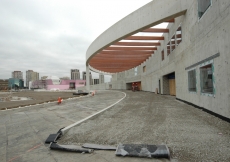-
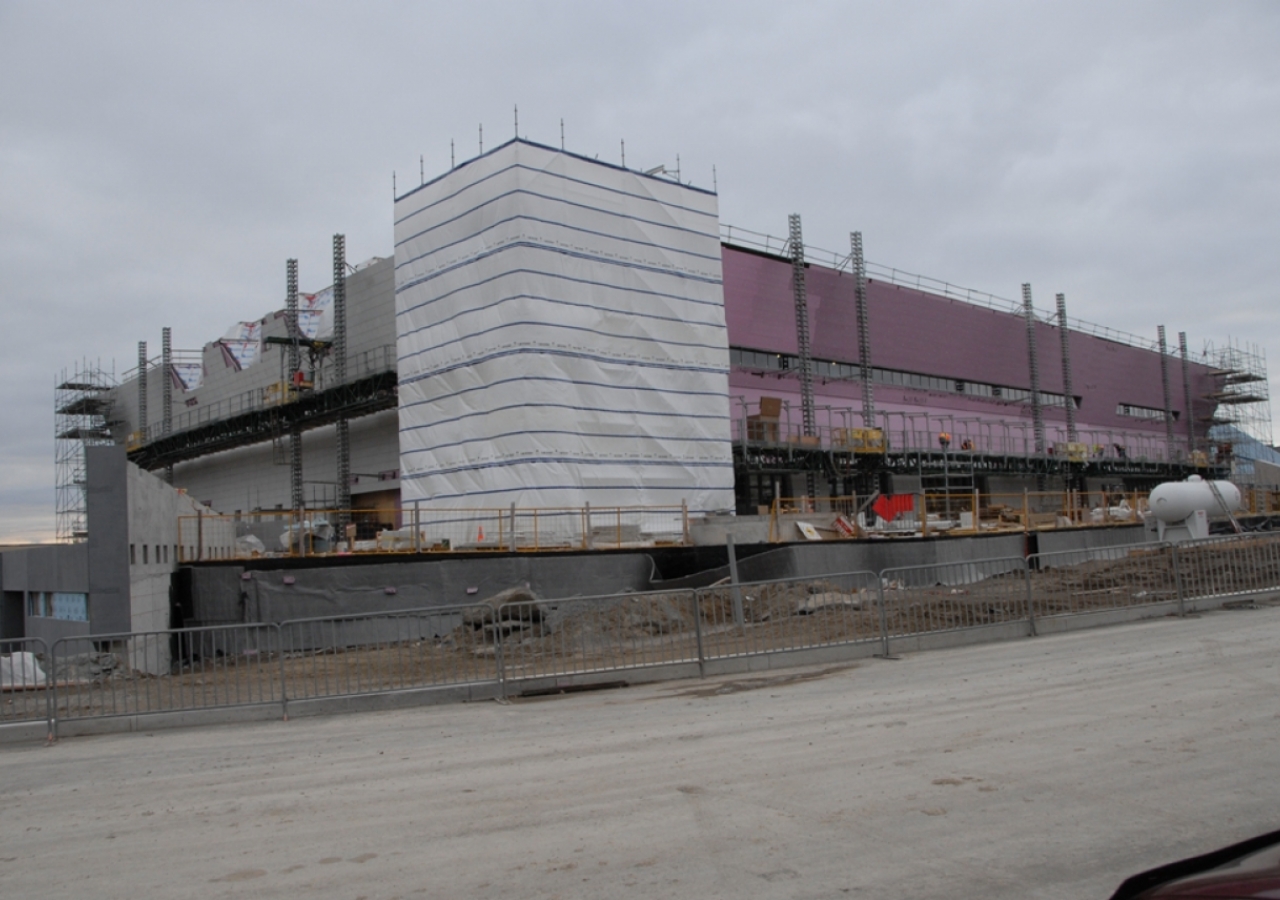
Jan 2012: East and north elevations of the Aga Khan Museum. Installation of stone cladding is progressing on the north elevation, while the pink insulation remains visible on the other side.
Jan 2012: East and north elevations of the Aga Khan Museum. Installation of stone cladding is progressing on the north elevation, while the pink insulation remains visible on the other side.
-
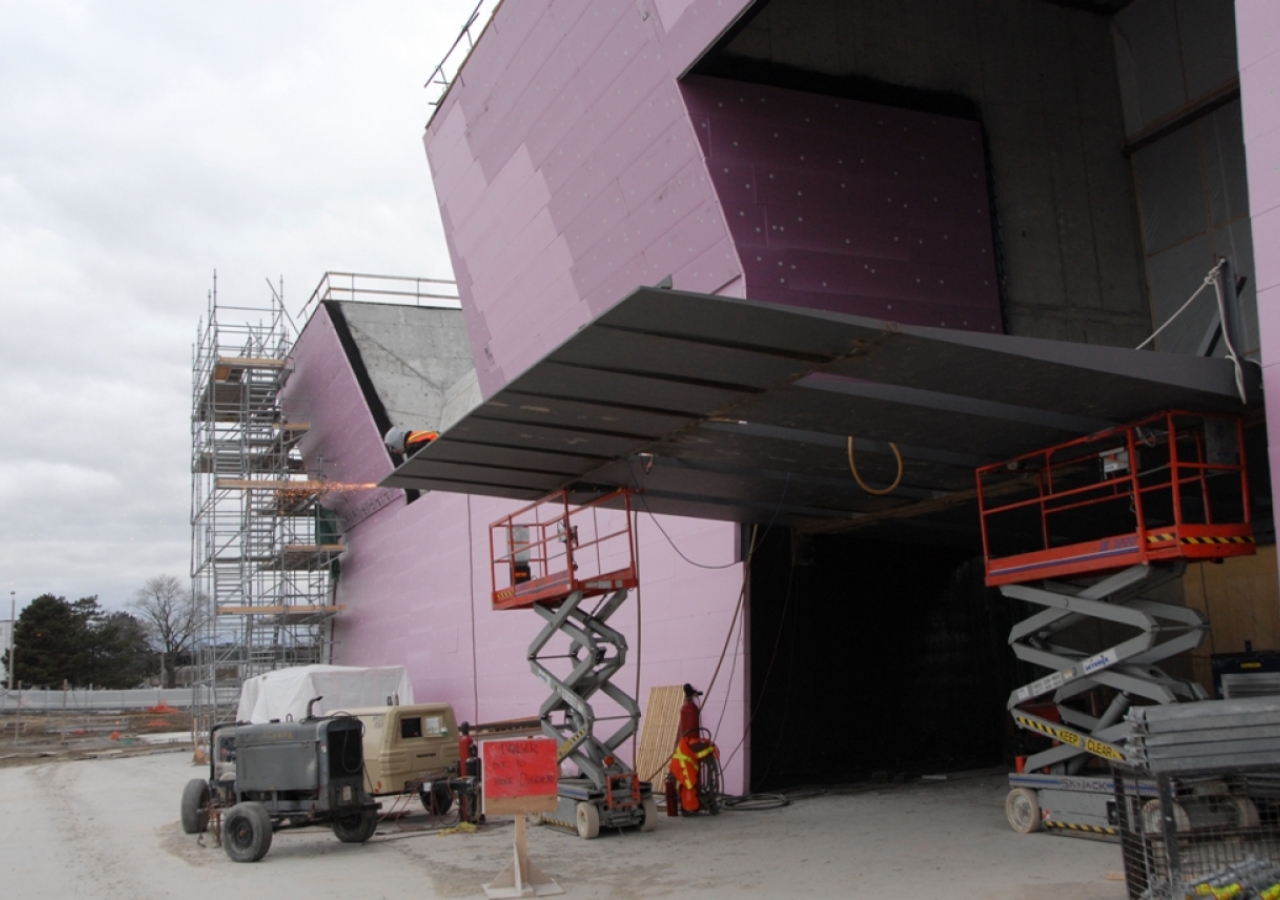
Jan 2012: Main entrance to the Aga Khan Museum, with its welcoming canopy prominent from this vantage point.
Jan 2012: Main entrance to the Aga Khan Museum, with its welcoming canopy prominent from this vantage point.
-
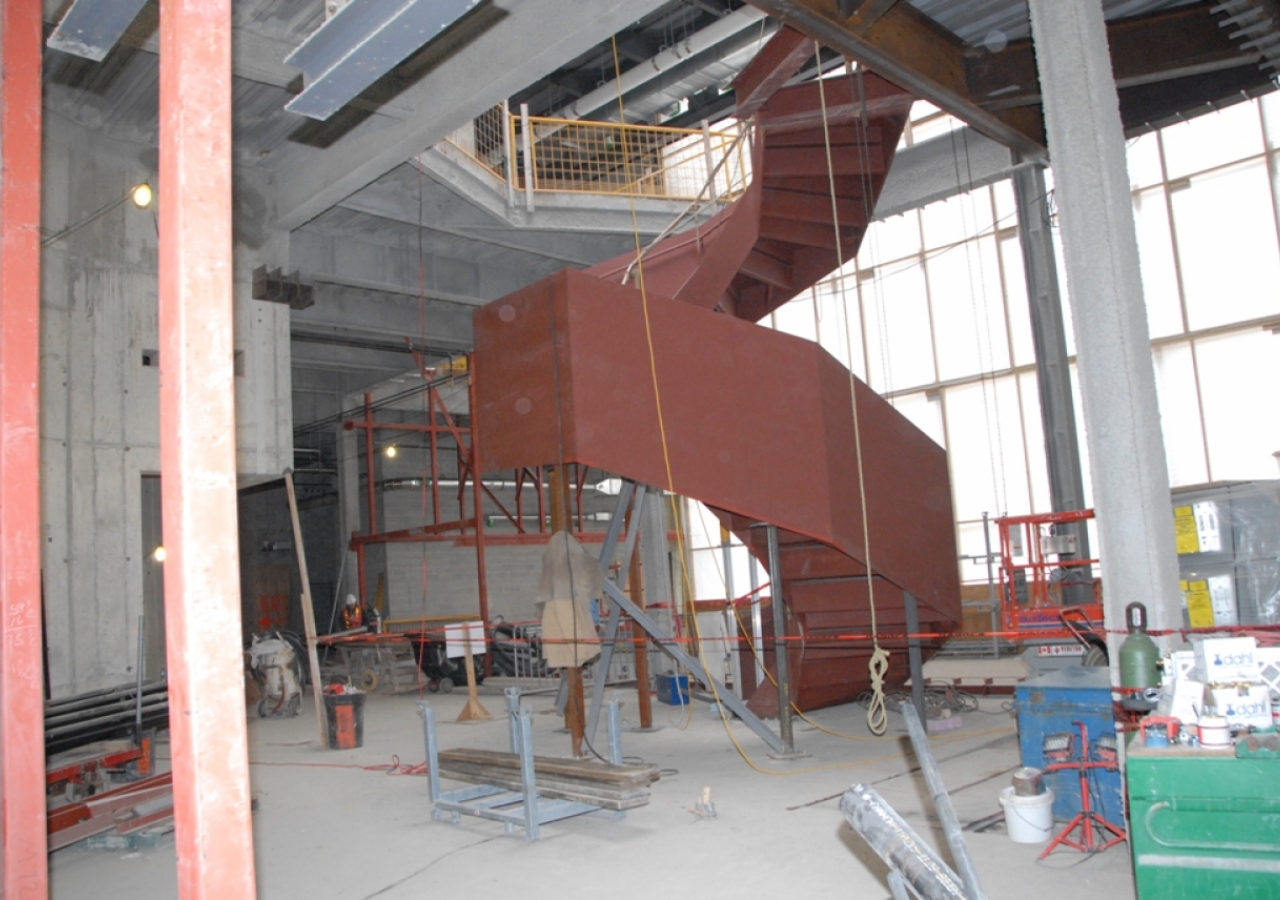
Jan 2012: Feature staircase within the Aga Khan Museum auditorium.
Jan 2012: Feature staircase within the Aga Khan Museum auditorium.
-
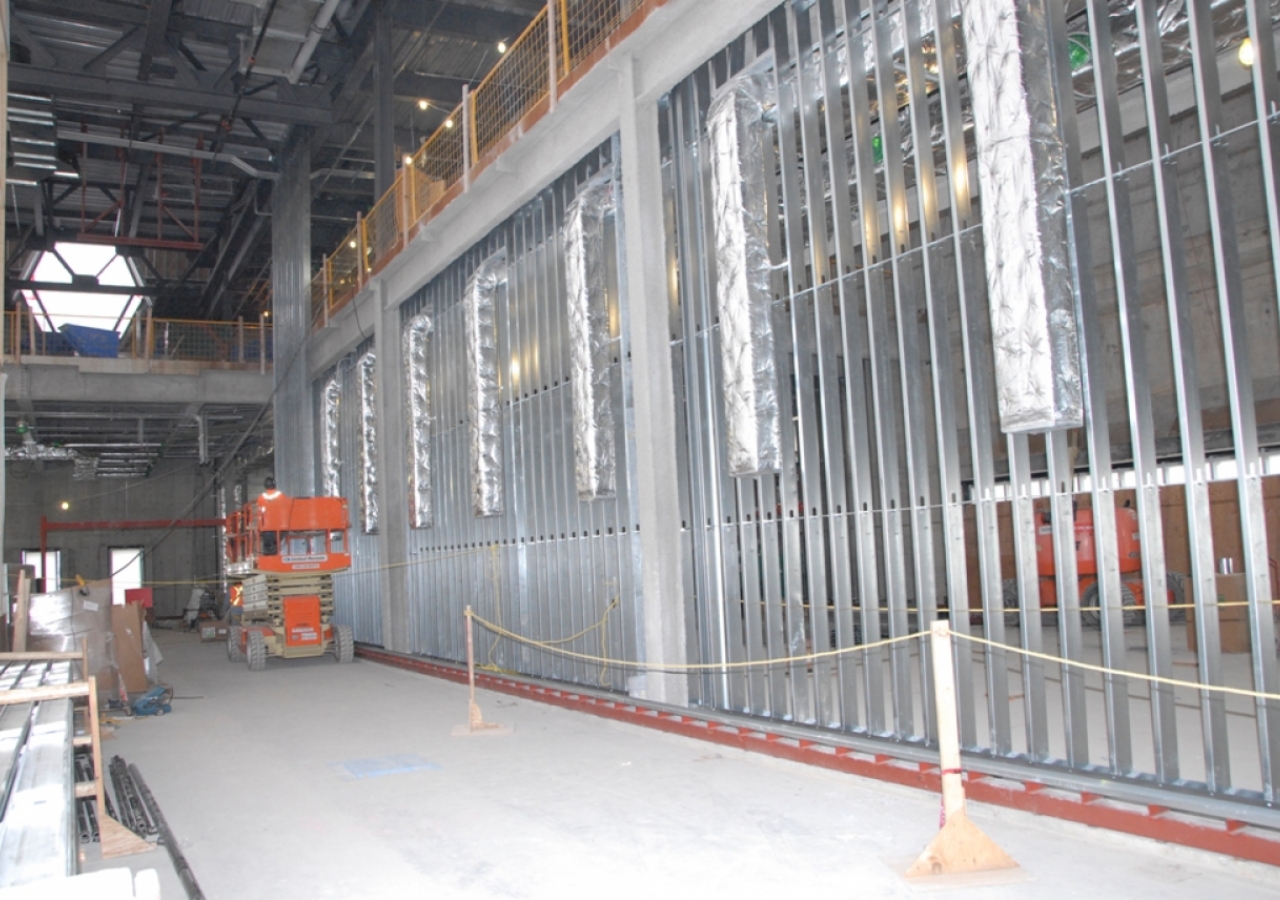
Jan 2012: The lobby of the Aga Khan Museum, where structural studs have been installed ahead of the drywall.
Jan 2012: The lobby of the Aga Khan Museum, where structural studs have been installed ahead of the drywall.
-
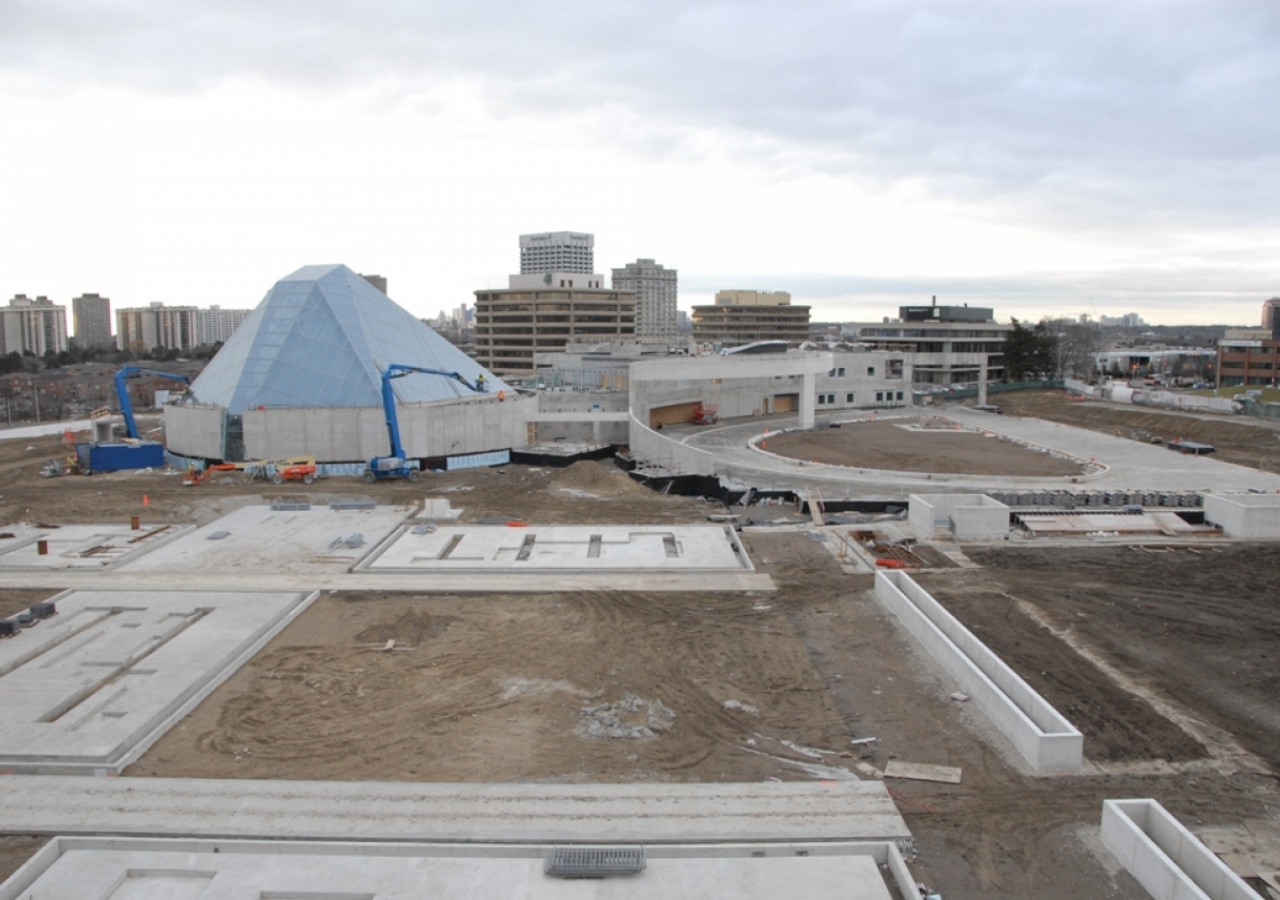
Jan 2012: A view of the Ismaili Centre, Toronto, with concrete structures for the garden water features prominent in the foreground.
Jan 2012: A view of the Ismaili Centre, Toronto, with concrete structures for the garden water features prominent in the foreground.
-
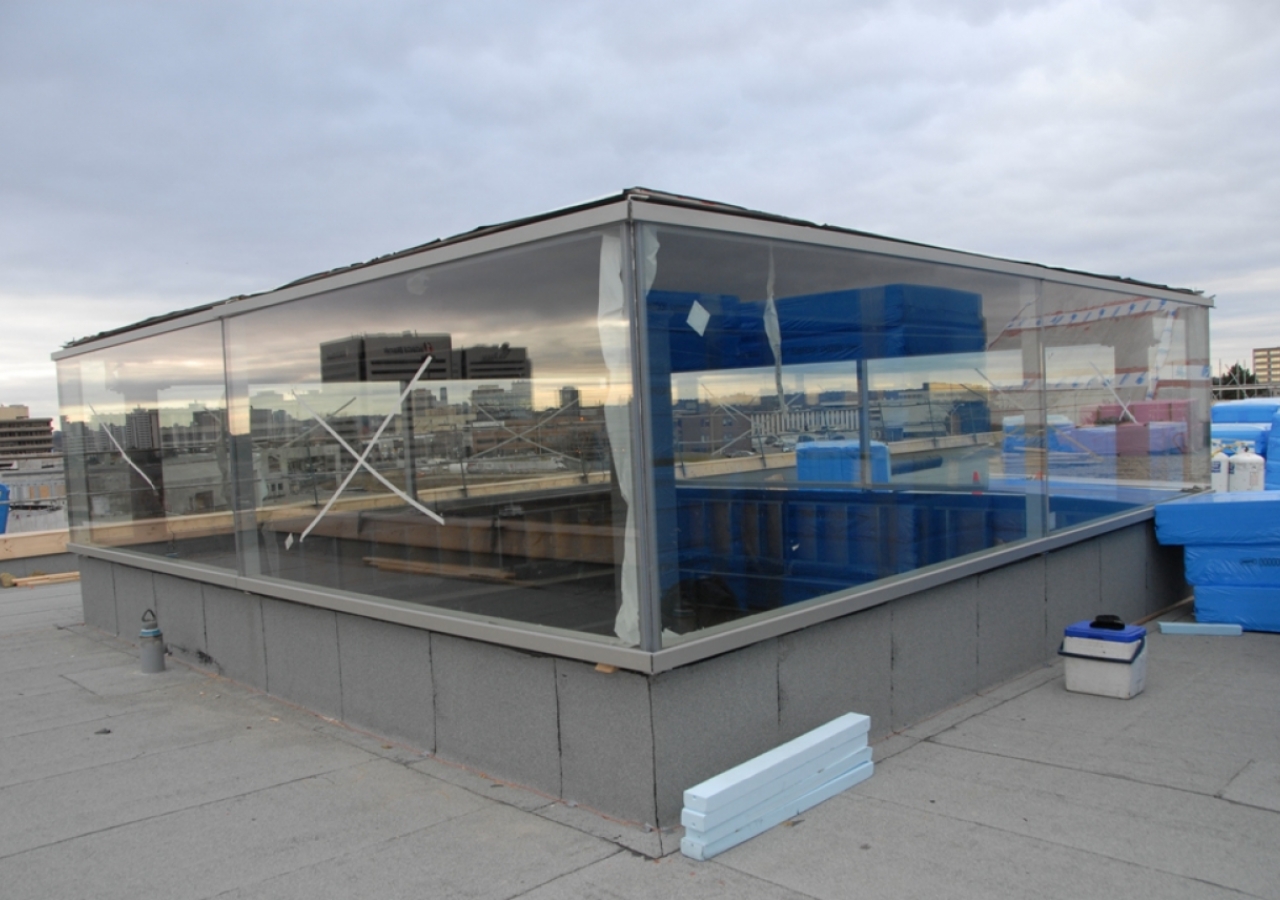
Jan 2012: Clearstory skylight over the multipurpose lounge of the Aga Khan Museum.
Jan 2012: Clearstory skylight over the multipurpose lounge of the Aga Khan Museum.
-
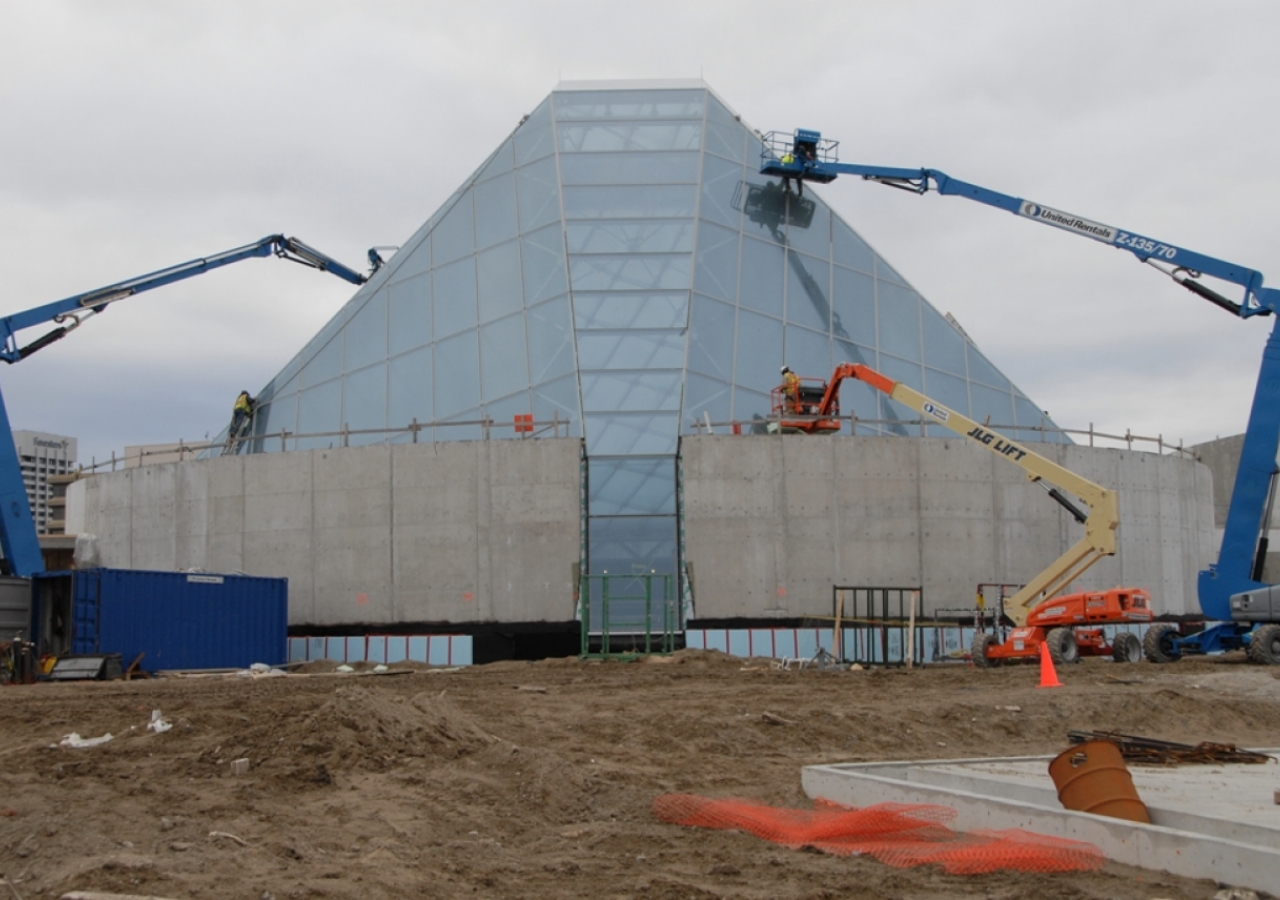
Jan 2012: Finishing touches being made on the glass roof over the Jamatkhana prayer hall of the Ismaili Centre, Toronto.
Jan 2012: Finishing touches being made on the glass roof over the Jamatkhana prayer hall of the Ismaili Centre, Toronto.
-
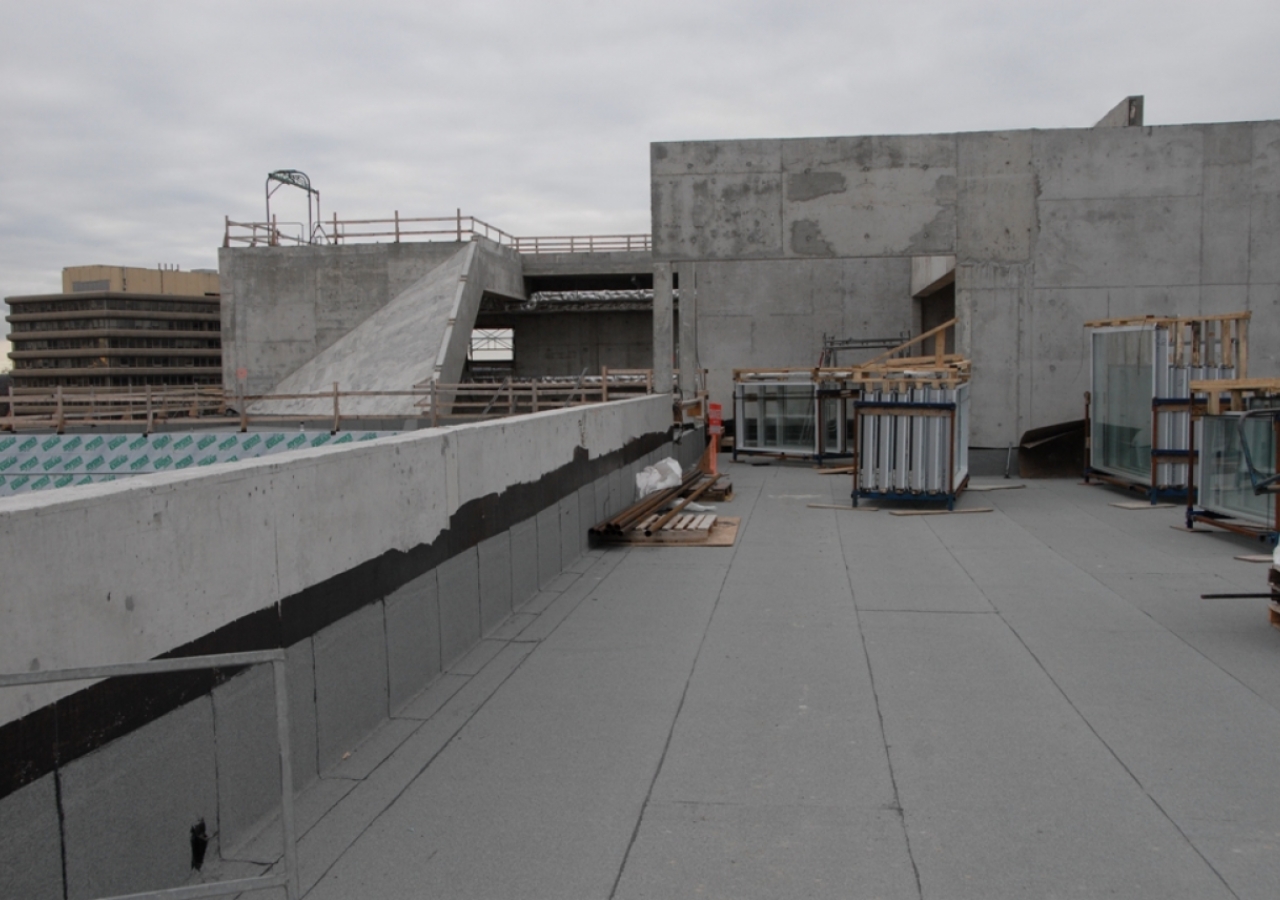
Jan 2012: The Ismaili Centre, Toronto will feature a roof top terrace that will be used to host special events. This view looks back towards the social hall and administrative block of the Centre.
Jan 2012: The Ismaili Centre, Toronto will feature a roof top terrace that will be used to host special events. This view looks back towards the social hall and administrative block of the Centre.
-
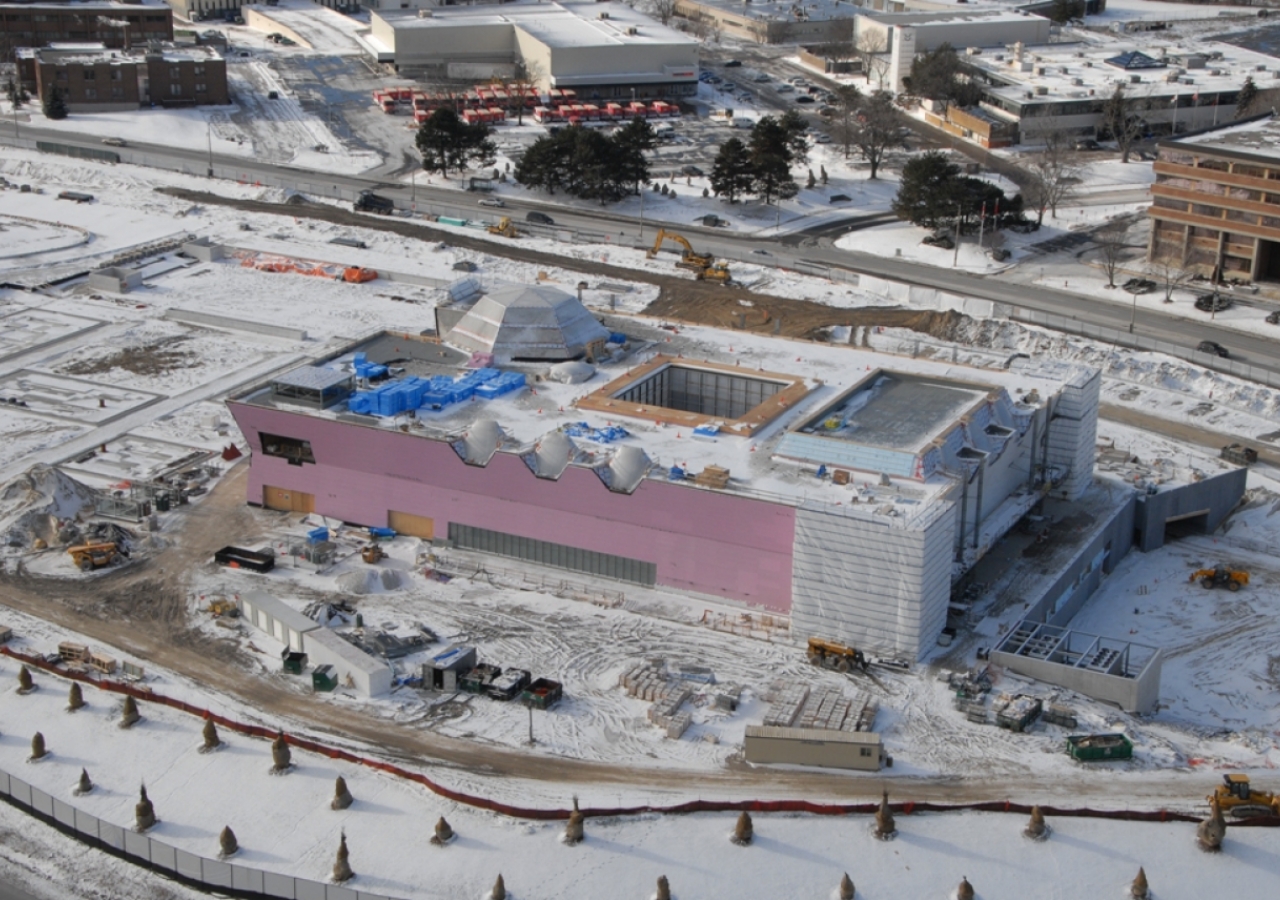
Jan 2012: A bird’s-eye view of the Aga Khan Museum, highlighting its various roof features.
Jan 2012: A bird’s-eye view of the Aga Khan Museum, highlighting its various roof features.
-
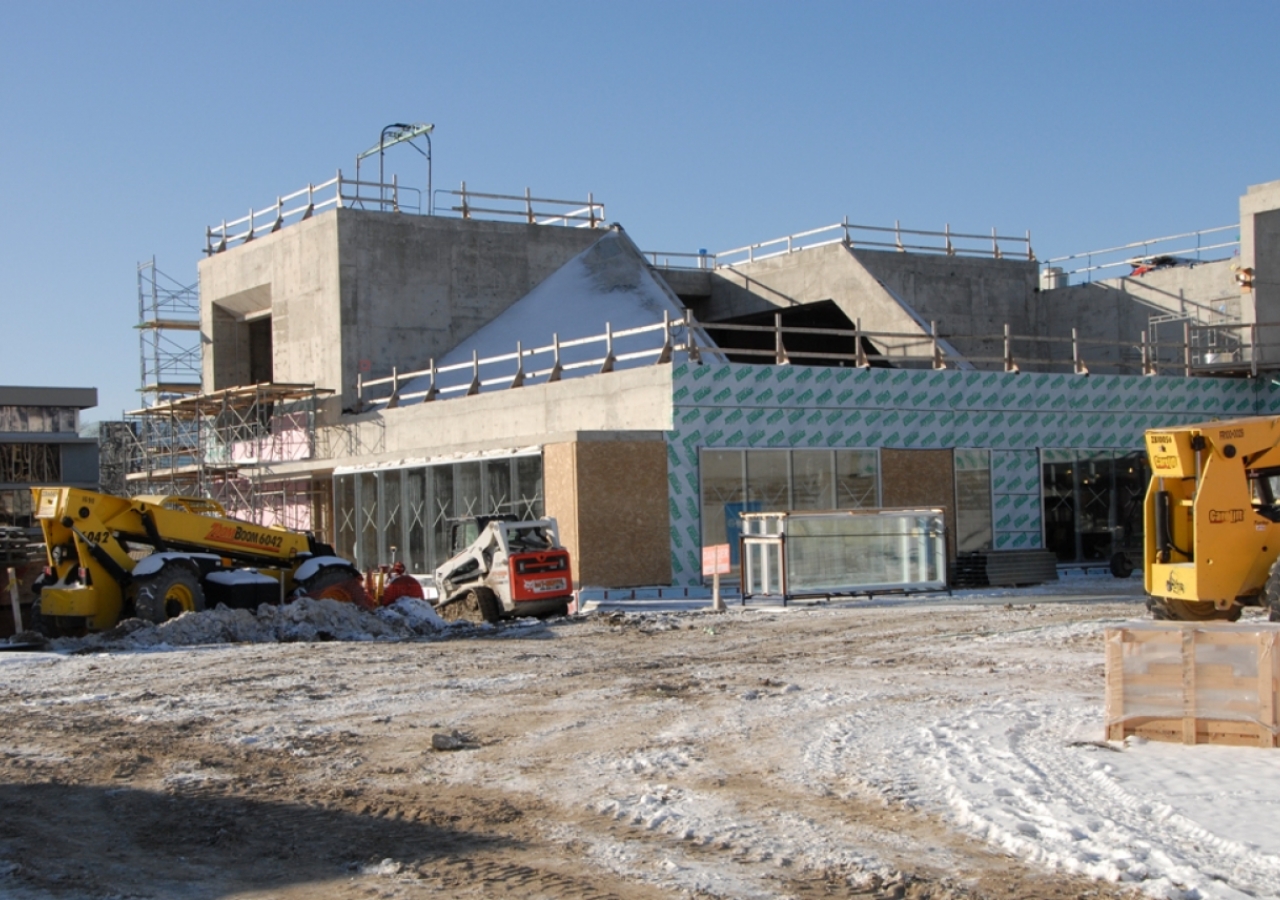
Jan 2012: A view of the exterior of the social hall of the Ismaili Centre, Toronto.
Jan 2012: A view of the exterior of the social hall of the Ismaili Centre, Toronto.
-
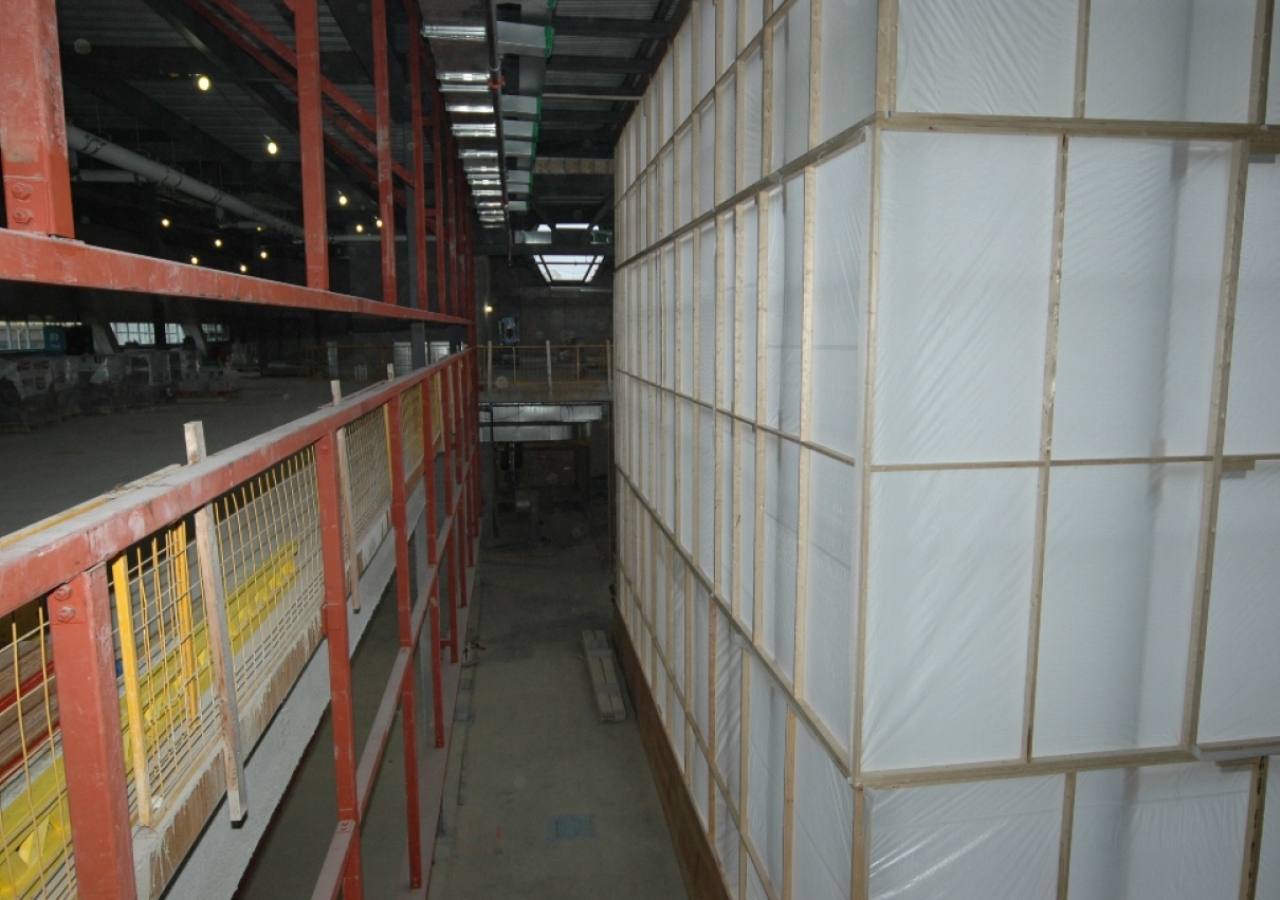
Jan 2012: A view of the lobby around the courtyard of the Aga Khan Museum.
Jan 2012: A view of the lobby around the courtyard of the Aga Khan Museum.
-
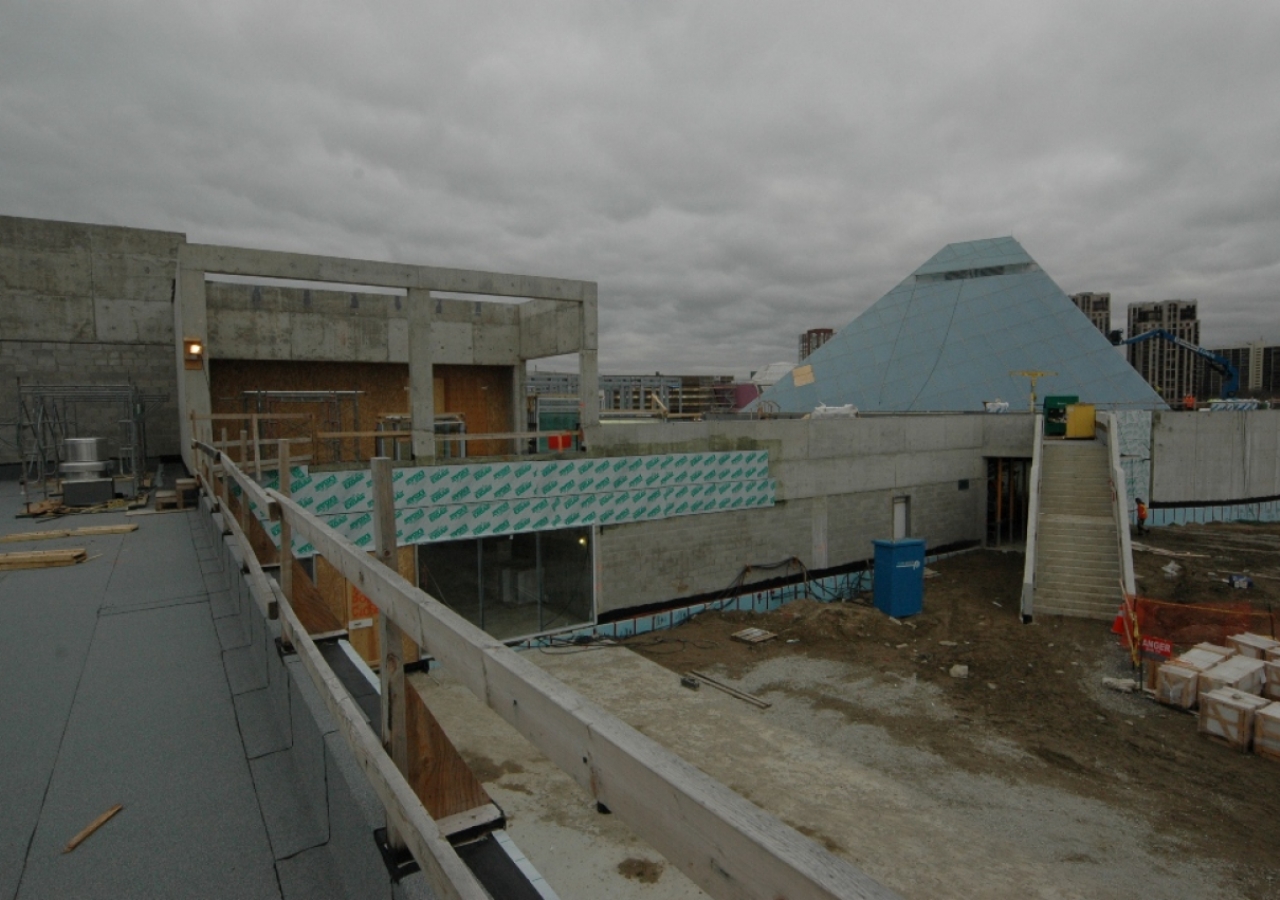
Jan 2012: A view from the roof of the Ismaili Centre social hall, with the staircase leading from the gardens to the roof terrace in the foreground.
Jan 2012: A view from the roof of the Ismaili Centre social hall, with the staircase leading from the gardens to the roof terrace in the foreground.
-
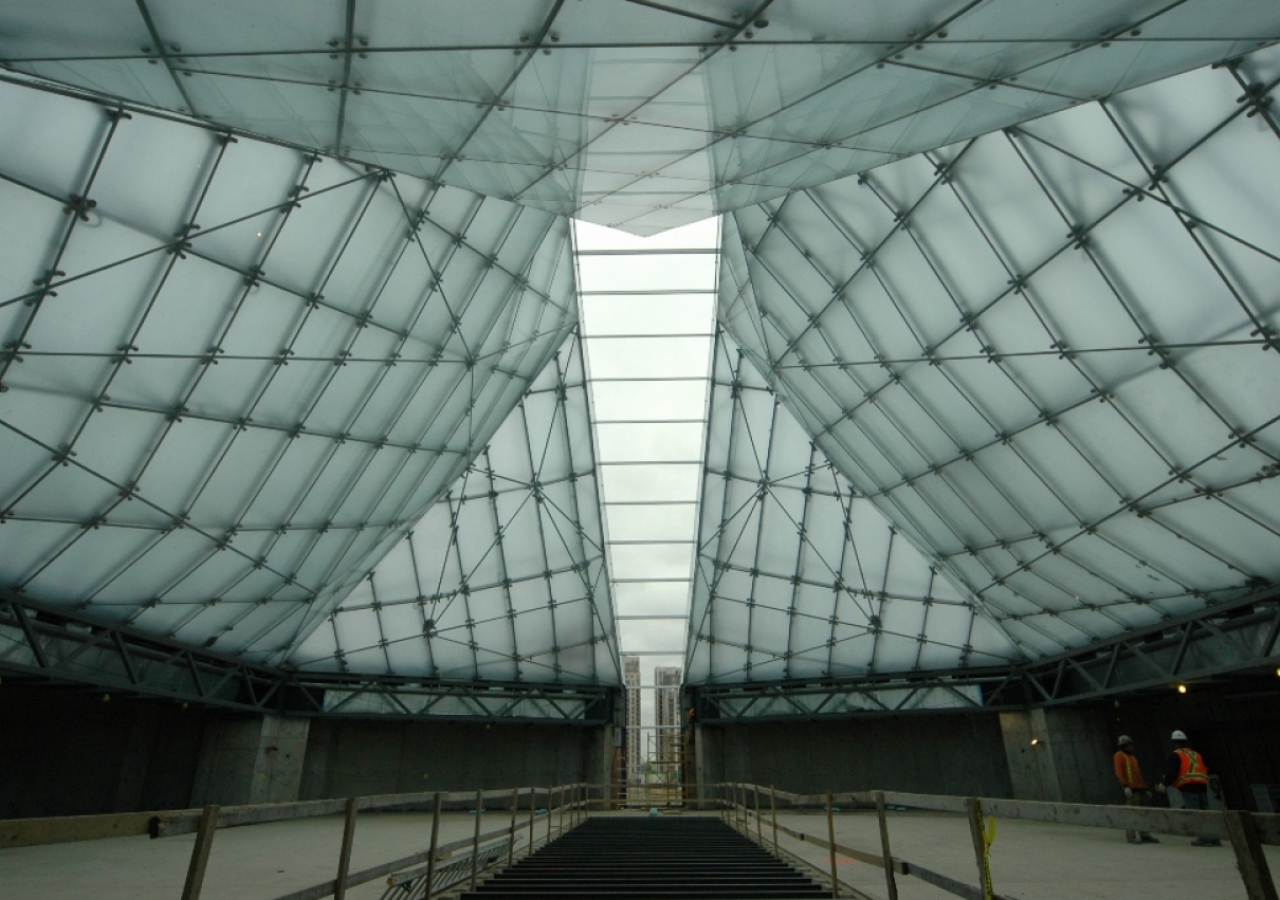
Jan 2012: Interior view of the Jamatkhana prayer hall of the Ismaili Centre, Toronto, looking towards qibla.
Jan 2012: Interior view of the Jamatkhana prayer hall of the Ismaili Centre, Toronto, looking towards qibla.
-
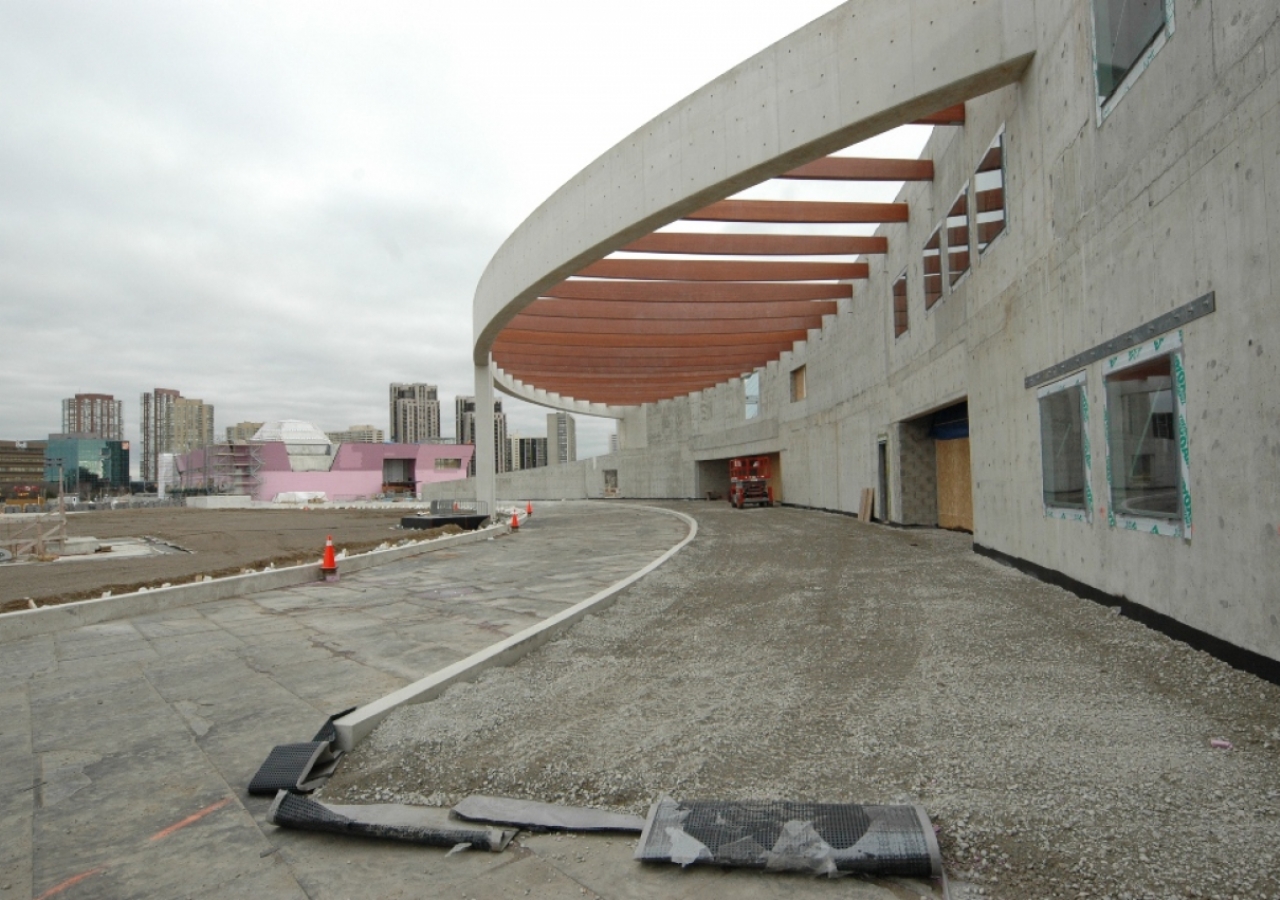
Jan 2012: The drop-off entrance to the Ismaili Centre, Toronto is covered by a welcoming canopy made from concrete, wood and glass.
Jan 2012: The drop-off entrance to the Ismaili Centre, Toronto is covered by a welcoming canopy made from concrete, wood and glass.
Photographs of the construction of the Aga Khan Museum, the Ismaili Centre, Toronto and their Park, taken in January 2012.


