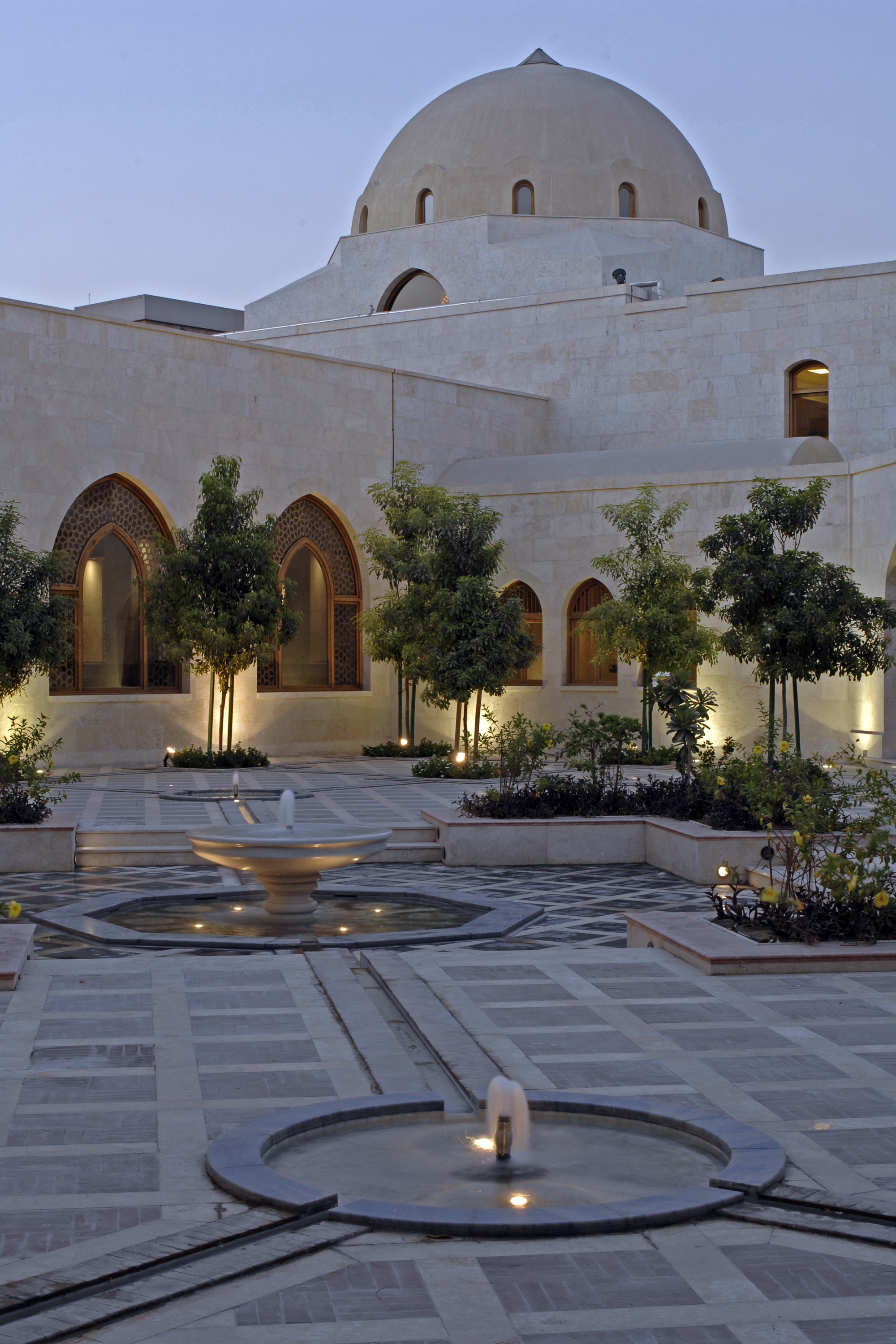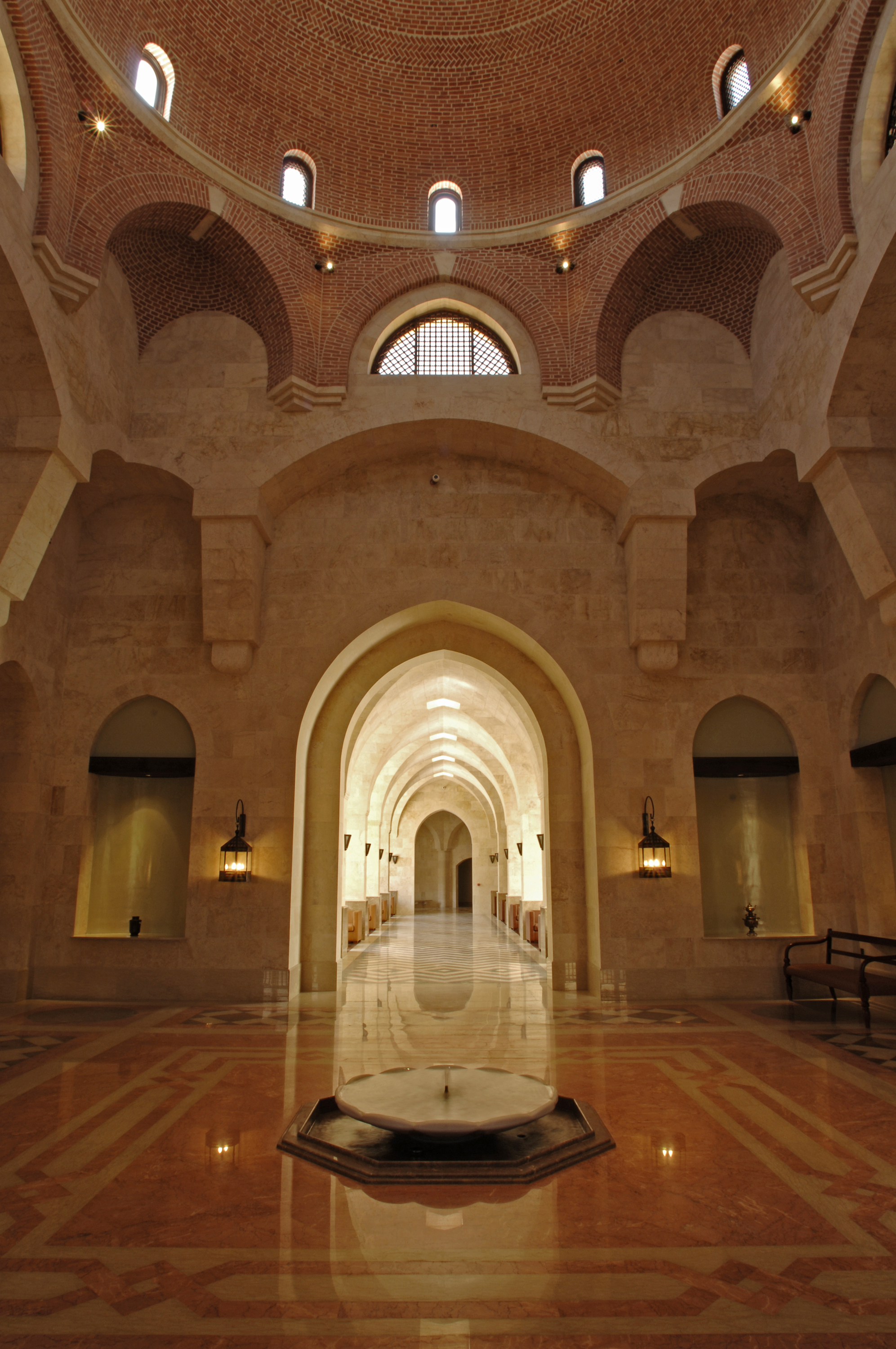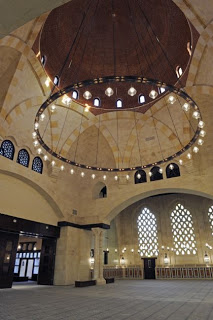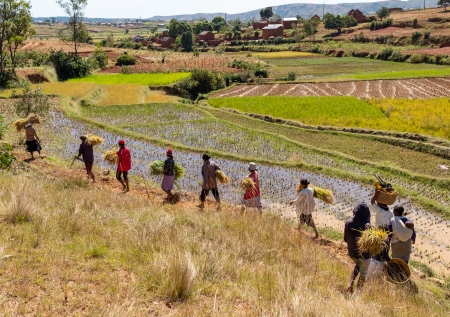
Gary Otte
|

Gary Otte
|

Gary Otte
|
This new Centre is itself a profoundly spiritual place. Its defining symbolism is inspired by the Fatimid tradition – stretching back over 1000 years and widely shared with sister traditions throughout the Islamic world – from Baghdad to Bokhara. This building exists fundamentally as a place for peaceful contemplation, but one that is set in a social context. It is not a place to hide from the world, but rather a place which inspires us to engage our worldly work as a direct extension of our faith.
– His Highness the Aga Khan at the Opening Ceremony
of the Ismaili Centre Dubai, 26 March 2008
| Objective: | The Ismaili Centre Dubai was conceived with the objective to promote search for mutual understanding, which remains essential to assuring peace and stability. The Centre will offer facilities for lectures, presentations, seminars and conferences relating to the Aga Khan Development Network's areas of activity in social, economic and cultural endeavour. It will also host recitals and exhibitions that will serve to educate wider publics about the breadth of Islam's heritage. Like its functions, the Centre's architecture will reflect our perception of daily life whose rhythm weaves the body and the soul, man and nature into a seamless unity. Like the other Ismaili Centres established in London, Vancouver and Lisbon, the Ismaili Centre Dubai will reflect a mood of humility, forward outlook, friendship and dialogue. | ||||||||
| The Land: | The site of the Ismaili Centre Dubai located at Oud Metha, was a gift of the Ruling Family of Dubai presented by His Highness Sheikh Mohammed bin Rashid Al Maktoum, Vice President and Prime Minister of the United Arab Emirates and Ruler of Dubai, to His Highness the Aga Khan on the occasion of the Silver Jubilee in 1982. His Highness the Aga Khan and His Highness Sheikh Ahmed Bin Saeed Al Maktoum, President of Dubai Civil Aviation Authority and Chairman of Dubai Airports and Emirates Airline Group laid the foundation stone in 2003. | ||||||||
| Spaces: | The Ismaili Centre Dubai is a complex of creative spaces for contemplative, cultural, educational and recreational purposes, designed to encourage understanding and the sharing of wisdom from a plurality of perspectives. Its courtyards, gardens and watercourses, amidst myriad interlinking interiors on multiple levels, propose an integrative harmony of tradition and timelessness. It also incorporates an Early Learning Centre. | ||||||||
| The Aga Khan Early Learning Centre: | The Aga Khan Early Learning Centre (ELC) located at the ground level will offer a broad, holistic early childhood educational programme to children on a secular and non-denominational basis at the highest international standards of excellence. Drawing on the vast experience of the Aga Khan Education Services which operates over 300 schools worldwide, the ELC will have an intake capacity of 225 children and will offer early childhood programmes that will be culturally relevant, dual medium (Arabic and English) and pluralistic in approach. The ELC is scheduled to open in early 2009. | ||||||||
| The Architect: | Rami El Dahan and Soheir Farid of El Dahan & Farid Engineering Consultants from Cairo, Egypt. The firm is especially experienced in vernacular Architecture and the use of locally available construction materials, and techniques including training programs for Architects and masons as well as Rehabilitation Projects, restoration of Historical and old buildings. The architects have drawn on the insights of their mentor, the late Hassan Fathy, renowned in the twentieth century for his building in clay and for his “architecture for the people.” | ||||||||
| Contractor: | Transemirates Contracting Company | ||||||||
| Construction Materials: | The building is built primarily in Aleppo limestone; practically each piece being precision cut before assembly. From the brickwork in the domes, the marble interiors and tiles inlaid in the water channels, to the carved, shaped or assembled hardwood floors, fittings and furnishings, the range and placement of materials, and elaborately patterned doors and masharabiyya (latticework) testify to rare artisanal detail and celebrate a sharing of talent. | ||||||||
| Area Details: |
|
||||||||
| Functional Spaces: | Main Entrance Foyer; Aga Khan Early Learning Centre; Social Hall; Congregational Hall; Ismaili community and Aga Khan Development Network (AKDN) Institutional Offices; main courtyard; Aga Khan Scouts and Guides Group Offices; Parking. |






